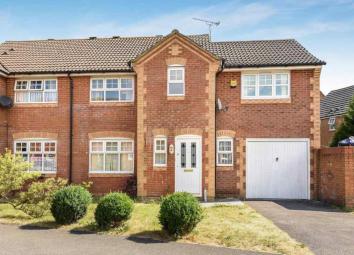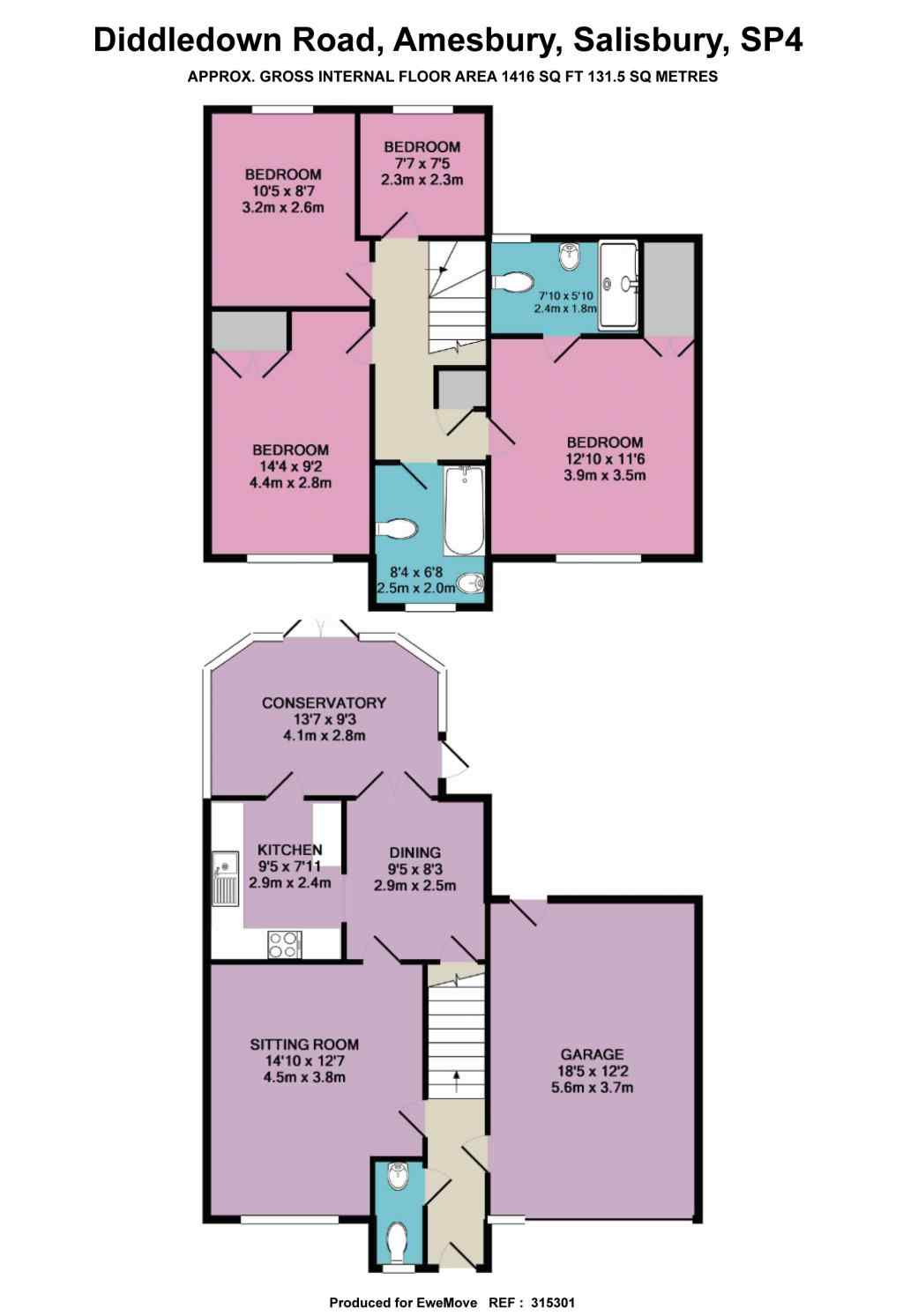Semi-detached house to rent in Salisbury SP4, 4 Bedroom
Quick Summary
- Property Type:
- Semi-detached house
- Status:
- To rent
- Price
- £ 242
- Beds:
- 4
- Baths:
- 3
- Recepts:
- 2
- County
- Wiltshire
- Town
- Salisbury
- Outcode
- SP4
- Location
- Diddledown Road, Amesbury, Salisbury SP4
- Marketed By:
- EweMove Sales & Lettings - Salisbury
- Posted
- 2024-04-01
- SP4 Rating:
- More Info?
- Please contact EweMove Sales & Lettings - Salisbury on 01722 515752 or Request Details
Property Description
EweMove - A four-bed semi-detached home in a brand-new estate. Please note the property is currently tenanted and viewings will be available after 15th April.
We're in Amesbury, looking at a gorgeous four-bed semi-detached rental property on a brand-new estate. A quiet and little town surrounded on all sides by gorgeous countryside and national parks, there's plenty to see in and around the area, as well as restaurants, bars, shops and leisure facilities to enjoy.
Just to the north is the A303, the closest main road which links to the A338, the A36 and more, so you have good access routes in and around the area. Cities such as Salisbury and Winchester are easy drives away and offer more routes in and out of the area as well as more to see.
Arriving at the property, we can see the entire estate is new and with some lovely looking buildings. This home is preceded by a front garden with a lawn area and a patio, as well as a driveway leading to a single garage.
Step through the front door into the entrance hall, with gorgeous wood flooring. The stairs to the first floor are ahead while to the right we have a door to the garage. First on the left is the downstairs bathroom with a toilet and sink.
The next door on the left leads to the living room, a large and bright space with a good-sized front facing window with a radiator underneath. The entire building is freshly painted and all the carpets are brand new. A door to the rear leads to the dining room, which features wooden floors, a cupboard under the stairs and doors to the conservatory and kitchen.
Take the door to the left to enter the kitchen, continuing with the wooden floor and sporting partially tiled walls. Plenty of wall and floor storage cupboards, a gas oven and hob sitting under an extractor fan and space for a washing machine and tumble dryer. It's a very bright room with plenty of space.
At the back of the kitchen is access to the conservatory, with a lot of windows for plenty of natural light. There are double glass-panelled doors to the back garden as well as another door to the dining room. You can also get to the side of the house from here.
Return to the hall and take the stairs to the first floor. Immediately on the right is a single bed room with rear facing window and radiator. Right next to this is a cosy double, which is also rear facing with a radiator under the window.
The next bedroom is a larger double and with a front facing window, also with a radiator. This room includes built-in storage in the form of a wardrobe for extra storage, which is very useful.
Before we arrive at the final bedroom, we have the main bathroom. With a toilet, sink, bathtub, wall-mounted electric shower and tiled walls, it's a good-sized room.
Finally, we reach the master bedroom. This is also front facing with a large window with a radiator underneath. This room sits above the garage, features inbuilt storage and includes a tiled ensuite with toilet, sink and shower cubicle.
Head back to the first floor and out the doors from the conservatory to the back garden. The first area is a patio before a larger lawn area. The garden is surrounded on all sides by fences for privacy and is a good size for you to enjoy.
This is a great home in a nice estate and area. Book a viewing now to avoid missing out!
Additional Information:
Band D
Band D (55-68)
Please Note: A reduced deposit/bond of £1050 is required, providing you can provide a suitable Guarantor. Otherwise a deposit/bond of £1525 will be needed for this property.
Marketed by EweMove Sales & Lettings (Salisbury) - Property Reference 22899
Property Location
Marketed by EweMove Sales & Lettings - Salisbury
Disclaimer Property descriptions and related information displayed on this page are marketing materials provided by EweMove Sales & Lettings - Salisbury. estateagents365.uk does not warrant or accept any responsibility for the accuracy or completeness of the property descriptions or related information provided here and they do not constitute property particulars. Please contact EweMove Sales & Lettings - Salisbury for full details and further information.


