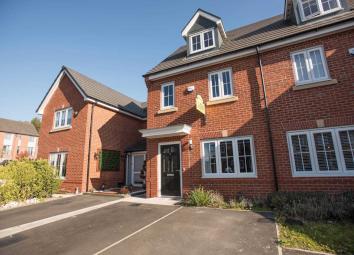Semi-detached house to rent in Salford M7, 3 Bedroom
Quick Summary
- Property Type:
- Semi-detached house
- Status:
- To rent
- Price
- £ 208
- Beds:
- 3
- Baths:
- 2
- Recepts:
- 1
- County
- Greater Manchester
- Town
- Salford
- Outcode
- M7
- Location
- Racecourse Way, Salford M7
- Marketed By:
- Aubrey Lee
- Posted
- 2024-04-27
- M7 Rating:
- More Info?
- Please contact Aubrey Lee on 0161 937 9888 or Request Details
Property Description
Aubrey Lee Estate Agents are pleased to offer this extremely well presented, modern, three bedroomed (the spacious main bedroom on the top floor has en suite shower/wc) semi detached home, being pleasantly yet conveniently situated on this popular, modern development just off Oaklands Road, close to Moor Lane. This fantastic home has the benefit of two off-road car parking spaces at the front, delightful patio and lawned garden to the rear, upvc double glazing, gas central heating and accommodation of: Entrance hall, modern lounge, attractive diner kitchen and guest wc to the ground floor. The first floor offers a double bedroom, a good size single bedroom and the family bathroom. The second floor has a large main bedroom with spacious en suite shower/wc. The following details are necessarily brief and early viewings are strongly advised - strictly by appointment through this office.
Please note that although the pictures show furniture, it is for illustrative purposes only. The property is being offered unfurnished.
Location
Reached directly off Oaklands Road from Moor Lane or Littleton Road. Manchester City Centre and Media City are a short drive away with Bolton & Bury Town Centres a little further afield. There are motorway junctions nearby at Whitefield, Rhodes (Middleton) and Salford, with Metrolink stations also within driving distance at Bowker Vale, Heaton Park and Crumpsall.
Entrance hall
With staircase to the first floor landing.
Lounge - 13'11" (4.24m) x 10'4" (3.15m)
Upvc double glazed window to the front of the property and pleasant decor. Access into the diner kitchen.
Guest WC - 5'4" (1.63m) x 2'9" (0.84m)
Slate effect flooring, frosted upvc double glazed side window, white wc and hand basin with tiled splsahback.
Diner kitchen - 13'6" (4.11m) x 10'0" (3.05m)
Recessed ceiling lights plus central light fitting, slate effect flooring, space for table and chairs, upvc double glazed patio doors allowing access to the rear paved patio and lawned garden. A more than ample range of fitted base and wall units with splashbacks, plumbed for clothes washer, one and a half bowl single drainer sink unit with mixer tap. Zanussi electric oven and Zanussi 4-ring gas hob with stainless steel splashback and Zanussi overhead extractor hood. Concealed lighting to the wall units. Space for fridge/freezer. Concealed Baxi combi boiler.
Landing
Upvc double glazed side window. There is a door on this landing, for privacy, through which is the staircase to the second floor main bedroom and en suite.
Bedroom 2 - 13'10" (4.22m) x 8'6" (2.59m)
Well presented double bedroom space for free-standing furniture and with a upvc double glazed window overlooking the rear garden and beyond. Door to a walk-in cupboard.
Bedroom 3 - 8'11" (2.72m) x 6'11" (2.11m)
Upvc double glazed window to the front of the property. An ample size single bedroom.
Bathroom - 6'11" (2.11m) x 6'3" (1.91m)
Panelled bath, wash basin with mixer tap and wc in a white suite, recessed ceiling lights, Ventaxia extractor fan and part tiled walls.
2nd floor landing
Upvc double glazed window to the side of the property and recessed handing space.
Bedroom 1 - 18'0" (5.49m) Max x 13'7" (4.14m) Max
With part angled ceiling, upvc double glazed window overlooking the front of the property, loft access and access to an en suite. Narrowing in part as L shaped room.
En suite - 7'0" (2.13m) x 6'0" (1.83m)
Part tiled walls, wc, wash basin, walk-in shower cubicle with a Mira shower, Velux window, shaver point, Ventaxia extractor fan and recessed ceiling lights.
Tenure
Leasehold 250 years (less 10 days) from 2nd March 2015.
Ground rent £150 p.a, escalated every 10 years by the R.P.I. We are informed - buyers solicitor to verify. We also understand that the Freehold can be purchased - please enquire.
Outside
Double driveway at the front with paved patio and lawned garden at the rear.
Notice
All photographs are provided for guidance only.
Redress scheme provided by: The Property Ombudsman (D7641)
Client Money Protection provided by: Cmp (CMP003595)
Property Location
Marketed by Aubrey Lee
Disclaimer Property descriptions and related information displayed on this page are marketing materials provided by Aubrey Lee. estateagents365.uk does not warrant or accept any responsibility for the accuracy or completeness of the property descriptions or related information provided here and they do not constitute property particulars. Please contact Aubrey Lee for full details and further information.


