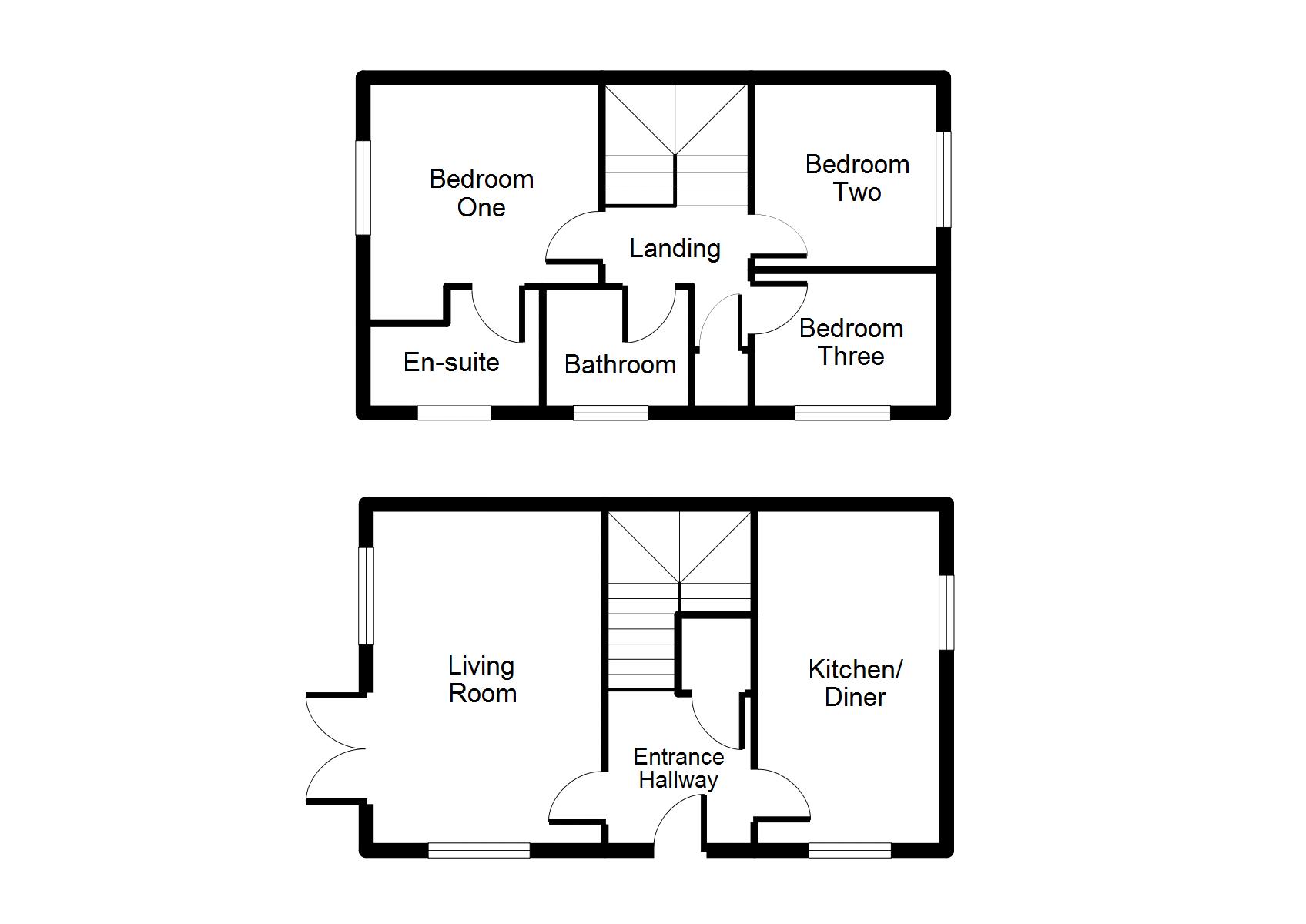Semi-detached house to rent in Ruthin LL15, 3 Bedroom
Quick Summary
- Property Type:
- Semi-detached house
- Status:
- To rent
- Price
- £ 167
- Beds:
- 3
- Baths:
- 2
- Recepts:
- 1
- County
- Denbighshire
- Town
- Ruthin
- Outcode
- LL15
- Location
- Stryd Y Wennol, Ruthin LL15
- Marketed By:
- Williams Estates
- Posted
- 2019-03-11
- LL15 Rating:
- More Info?
- Please contact Williams Estates on 01824 543981 or Request Details
Property Description
Freehold property. Williams Estates are delighted to offer For Sale a beautifully presented three bedroom family home, located only a short walk from Ruthin Town centre and all local amenities. The accommodation briefly comprises entrance hallway, modern kitchen/diner, cloakroom, living room, master bedroom with en-suite, two further bedrooms and family bathroom. Further benefits include enclosed garden, Summer house, gas central heating, uPVC double glazing throughout and two allocated parking spaces. EPC Rating C 80.
Accommodation
Steps lead to front door giving access to:
Entrance Hallway (8' 10'' max x 6' 10'' max (2.69m x 2.08m))
Radiator, fitted cupboard with electric meter and consumer unit above, smoke detector, stairs rising to first floor landing and doors off.
Kitchen/Diner (15' 0'' x 8' 5'' (4.57m x 2.56m))
Having ceramic tiled flooring, a range of modern wall, drawer and base units with wood effect worktops over, complimentary tiled splash backs, integrated Electrolux oven, four ring gas hob and extractor hood over, inset one and a half bowl stainless steel sink with mixer tap, plumbing for washing machine, plumbing for dishwasher, space for tall standing fridge/freezer, space for family dining table and chairs, radiator and dual aspect uPVC double glazed windows to the front and side elevations.
Living Room (15' 1'' x 10' 5'' (4.59m x 3.17m))
Having contemporary electric fire with surround, dual aspect uPVC double glazed windows to the front and side elevations, the latter overlooking the garden and uPVC double glazed French doors opening out onto a paved patio seating area.
Cloakroom (5' 1'' x 3' 2'' (1.55m x 0.96m))
Having a two piece suite comprising low flush WC and pedestal wash hand basin, tiled splash back, radiator and extractor fan.
First Floor Landing
Having storage cupboard, smoke detector, loft hatch access and doors off.
Master Bedroom (10' 10'' x 10' 10'' (3.30m x 3.30m))
Having radiator, uPVC double glazed window to the side elevation overlooking the garden and door to:
En-Suite
Having a three piece suite comprising low flush WC, pedestal wash hand basin, double shower enclosure with electric shower, tiles splash backs, radiator, extractor and uPVC double glazed obscured glass window to the front elevation.
Family Bathroom (6' 6'' x 5' 7'' (1.98m x 1.70m))
Having a three piece suite comprising low flush WC, pedestal wash hand basin, panel bath, tiled splash backs, radiator, extractor fan and and uPVC double glazed obscured glass window to the front elevation.
Bedroom Two (8' 6'' x 8' 4'' (2.59m x 2.54m))
Having radiator and uPVC double glazed window to the side elevation.
Bedroom Three (8' 5'' x 6' 3'' (2.56m x 1.90m))
Having radiator and and uPVC double glazed window to the front elevation.
Externally
Garden is fully enclosed with high panel fencing and is laid mainly to lawn with a paved patio seating area for alfresco dining. Included in the sale is a large Summer house recently erected at the end of the garden. To the is an open aspect garden area with established shrubs and borders. The property benefits from two allocated parking spaces.
Notes
Referencing per person over 18yrs old - £100
( once application is processed via Homelet this fee is non refundable )
rent in advance - £725
deposit - £825
tenancy agreement - £80
Property Location
Marketed by Williams Estates
Disclaimer Property descriptions and related information displayed on this page are marketing materials provided by Williams Estates. estateagents365.uk does not warrant or accept any responsibility for the accuracy or completeness of the property descriptions or related information provided here and they do not constitute property particulars. Please contact Williams Estates for full details and further information.


