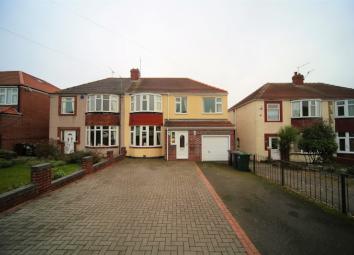Semi-detached house to rent in Rotherham S60, 4 Bedroom
Quick Summary
- Property Type:
- Semi-detached house
- Status:
- To rent
- Price
- £ 183
- Beds:
- 4
- Baths:
- 1
- County
- South Yorkshire
- Town
- Rotherham
- Outcode
- S60
- Location
- Bent Lathes Avenue, Rotherham, Rotherham S60
- Marketed By:
- Haus Properties
- Posted
- 2019-03-21
- S60 Rating:
- More Info?
- Please contact Haus Properties on 0113 427 0243 or Request Details
Property Description
This stunning four bed extended home is located in this much sought after area and offers huge amounts of space throughout . With a stunning open plan dining kitchen with sitting area, stylish en-suite, large garden and much more. Don't delay, book your viewing today Entrance Lobby With a front facing double glazed door, cloaks cupboard and radiator. The entrance lobby is open to the main hall. Hallway With stairs rising to the first floor landing with attractive banister rail, radiator and storage cupboard. Downstairs W/C Fitted with a two piece suite comprising of a low flush W/C, wash hand basin, tiled floor and extractor fan. Lounge 16'5" into bay x 11'10" (5.00m x 3.61m) Front facing double glazed bay window, radiator and the focal point of the room is the pebble effect gas fire in feature surround. Utility Area 7'10" x 8'9" (2.39m x 2.67m) Fitted with wall and base units, worksurfaces, plumbing for a washing machine/ dryer. An archway leads through to the kitchen. Open plan Kitchen/Diner/ Sitting room 20'7" x 10'7" (6.27m x 3.23m) Fitted with a stylish range of wall and base units, work-surfaces, sink inset and drainer, radiator, tiled floor, double glazed window to the rear and French style doors onto the garden. There is also a range cooker, built in dishwasher, breakfast bar, concealed lighting and archway through to the dining area. The Dining area 9'10 x 6'6 has a wall mounted radiator. First floor landing With loft access, with ladder and lighting. Master Bedroom 11'5" x 9'8" (3.48m x 2.95m) Rear facing double glazed window and radiator. En-suite Shower room Fitted with a white three piece suite comprising of: Shower cubicle, low flush w.C, wash hand basin, heated towel rail, double glazed window to the rear and tiled walls and floor. Bedroom Two 13'7" x 11'11" (4.14m x 3.63m) Front facing double glazed window and three radiators. Bedroom Three 12'0" x 6'10" (3.66m x 2.08m) Front facing double glazed window and radiator. Bedroom Four 7'10" x 6'10" (2.39m x 2.08m) Front facing double glazed window, radiator and built in cabin bed. Family Bathroom 8'6" x 6'9" (2.59m x 2.06m) Fitted with a stylish three piece suite comprising of: Bath, low flush w.C, wash hand basin, heated towel rail, tiled floor, part tiled walls and double glazed window. Outside To the property is the property is a driveway with ample off road parking for several vehicles and access to the garage, which has an up and over door. To the rear is a delightful large garden with lawn, patio, garden shed.
Property Location
Marketed by Haus Properties
Disclaimer Property descriptions and related information displayed on this page are marketing materials provided by Haus Properties. estateagents365.uk does not warrant or accept any responsibility for the accuracy or completeness of the property descriptions or related information provided here and they do not constitute property particulars. Please contact Haus Properties for full details and further information.


