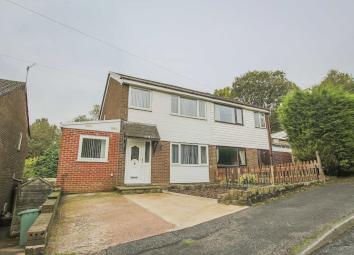Semi-detached house to rent in Rossendale BB4, 3 Bedroom
Quick Summary
- Property Type:
- Semi-detached house
- Status:
- To rent
- Price
- £ 160
- Beds:
- 3
- Baths:
- 1
- Recepts:
- 2
- County
- Lancashire
- Town
- Rossendale
- Outcode
- BB4
- Location
- Hilltop Drive, Ewood Bridge, Haslingden Rossendale BB4
- Marketed By:
- Keenans Lettings
- Posted
- 2019-04-04
- BB4 Rating:
- More Info?
- Please contact Keenans Lettings on 01282 536980 or Request Details
Property Description
Introduction Located in the desirable village of Ewood Bridge, this three bedroomed semi-detached home is situated close to local amenities, Rossendale Golf and Cricket clubs. There are also three primary schools and two high schools rated by Ofsted as good or outstanding. It has views of the surrounding countryside both front and rear with a south facing enclosed private rear garden. It is ideally suited for commuting to all areas of Manchester and Lancashire. Guiding you through the property: As you enter the property there is access to both reception rooms, reception room one leads through to the modern kitchen. In the spacious kitchen there is a breakfast bar, appliances, space for utilities and access to the conservatory. On the first floor there are three well-presented bedrooms and three piece bathroom. For further information or to arrange a viewing, please contact our Lettings team at your earliest convenience.
Ground floor
entrance hall UPVC double glazed door to the hall, smoke alarm, stairs to the first floor, and doors to the reception rooms.
Reception room one 15' x 12' 10" (4.57m x 3.91m) UPVC double glazed window, central heated radiator, door to under stairs storage and open to the kitchen.
Reception room two 15' 3" x 6' 7" (4.65m x 2.01m) UPVC double glazed window and a central heated radiator.
Kitchen 23' 3" x 9' 1" (7.09m x 2.77m) Fitted with a range of white wall and base units with granite surfaces and complementary tiled splash backs, integrated four ring gas hob with an extractor hood, one and a half bowl sink, drainer and mixer tap, space for washing machine, dishwasher and fridge freezer, exposed combination boiler and UPVC double glazed French doors to the conservatory.
Conservatory 12' 3" x 11' 3" (3.73m x 3.43m) Sloped polycarbonate roof, reverse flow air conditioning unit, UPVC double glazed surrounding windows, central heated radiator and UPVC double glazed French doors to the rear.
First floor
landing Doors to the bedrooms, bathroom and storage.
Bedroom one 12' x 10' 1" (3.66m x 3.07m) UPVC double glazed window and a central heated radiator.
Bedroom two 12' 3" x 7' 11" (3.73m x 2.41m) UPVC double glazed window, central heated radiator and fitted wardrobes.
Bedroom three 8' 10" x 5' 6" (2.69m x 1.68m) UPVC double glazed window and a central heated radiator.
Bathroom Two UPVC double glazed frosted windows, central heated towel rail, three piece bathroom suite comprising off, low basin WC, pedestal sink, mixer tap, panelled bath, mixer tap, jacuzzi jets, electric shower, extractor hood, roof spotlights, tiled elevations and vinyl floor.
External
front Garden fronted area with off-road parking.
Rear There is an enclosed paved garden, with two timber sheds and a built in brick pond surrounded by mature trees for privacy.
Agents notes Council Tax Band B.
Property Location
Marketed by Keenans Lettings
Disclaimer Property descriptions and related information displayed on this page are marketing materials provided by Keenans Lettings. estateagents365.uk does not warrant or accept any responsibility for the accuracy or completeness of the property descriptions or related information provided here and they do not constitute property particulars. Please contact Keenans Lettings for full details and further information.

