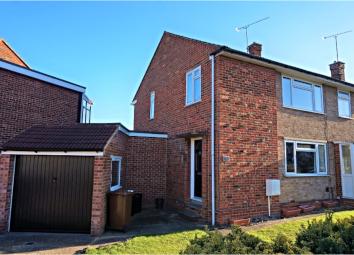Semi-detached house to rent in Rochester ME2, 3 Bedroom
Quick Summary
- Property Type:
- Semi-detached house
- Status:
- To rent
- Price
- £ 277
- Beds:
- 3
- Baths:
- 1
- Recepts:
- 2
- County
- Kent
- Town
- Rochester
- Outcode
- ME2
- Location
- Grasmere Grove, Rochester ME2
- Marketed By:
- Purplebricks, Head Office
- Posted
- 2024-04-04
- ME2 Rating:
- More Info?
- Please contact Purplebricks, Head Office on 024 7511 8873 or Request Details
Property Description
**Open House 15th June 2019 10am - 12pm**
Purple Bricks are delighted to offer this spacious 3 bedroom semi detached house with garage and off road parking.
On the ground floor the property comprises entrance hall, lounge open plan to dining room, and modern kitchen.
On the first floor there are two double bedrooms, generous single bedroom and shower room/W.C.
Outside there is a rear garden, front garden with off street parking and extended garage to side.
Properties in this area are always sought after as they are so close to popular Hilltop School, local shops and supermarket but offer quick access to motorways and train station for commuters so please book your viewing online today.
Entrance Hall
Laminate floor, radiator, stairs to first floor.
Lounge
13'7" x 11'3"
Laminate floor, radiator, electric fire, double glazed window to front.
Dining Room
9'6" x 8'2"
Laminate floor, radiator, double glazed window to rear.
Kitchen
9'6" x 8'10"
Tiled floor, range of matching wall and base mounted units, sink and drainer with mixer taps, built in oven and hob with extractor hood, spotlights, space for fridge freezer and washing machine.
Garage
24'3" x 7'9"
Up and over door, light and power.
Rear Garden
50'
Mainly laid to lawn.
First Floor Landing
Carpet as laid, radiator, built in cupboard, airing cupboard, loft access.
Bedroom One
13'8" x 9'10"
Carpet as laid, radiator, double glazed window to front.
Bedroom Two
9'10 x 9'6"
Laminate floor, radiator, double glazed window to front.
Bedroom Three
7'8" x 7'4"
Carpet as laid, radiator, double glazed window to side.
Bathroom
7'4" x 5'5"
Vinyl floor, electric shower, wash hand basin with separate taps, low level flush W.C., spotlights, two frosted double glazed windows to rear.
Front Garden
Laid to lawn, off road parking.
Property Location
Marketed by Purplebricks, Head Office
Disclaimer Property descriptions and related information displayed on this page are marketing materials provided by Purplebricks, Head Office. estateagents365.uk does not warrant or accept any responsibility for the accuracy or completeness of the property descriptions or related information provided here and they do not constitute property particulars. Please contact Purplebricks, Head Office for full details and further information.


