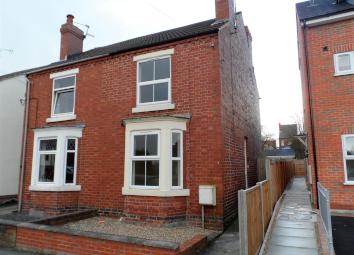Semi-detached house to rent in Ripley DE5, 2 Bedroom
Quick Summary
- Property Type:
- Semi-detached house
- Status:
- To rent
- Price
- £ 121
- Beds:
- 2
- Baths:
- 1
- Recepts:
- 2
- County
- Derbyshire
- Town
- Ripley
- Outcode
- DE5
- Location
- Meadow Road, Ripley DE5
- Marketed By:
- Smartmove Homes
- Posted
- 2024-03-31
- DE5 Rating:
- More Info?
- Please contact Smartmove Homes on 01773 420860 or Request Details
Property Description
Ground Floor The property can be entered via a secure PVCu double glazed door to the side elevation with matching top panel over, leading into:
Entrance Hall Having a staircase to the first floor landing and timber glazed doors leading into:
Living Room 3.66m x 2.74m plus bay (12' x 9' plus bay) This bay fronted Living Room has a telephone and television plug point, double radiator, fitted meter cupboard and a PVCu double glazed mock sash window to the front elevation.
Dining Room 3.68m x 3.66m (12'1" x 12') A well proportioned Dining Room having wood laminate flooring, double radiator, useful under-stair storage cupboard with fitted shelving, PVCu double glazed window to the rear and doorway through to:
Fitted Kitchen 2.39m x 2.08m (7'10" x 6'10") Fitted with a matching range of cream fronted base, eye-level and drawer units with roll top work surface incorporating a single bowl stainless steel sink unit with tiled splashback. Appliances include a four ring stainless steel gas hob with electric fan assisted oven and pull out extractor hood over. There is an integrated automatic washing machine, ceramic tiled flooring, radiator, PVCu double glazed window to the side aspect and matching door leading out into the gardens and door leading through into:
Inner Lobby A useful storage or cloakroom area with tiled flooring and PVCu double glazed window to side and door leading through to:
Guest Cloakroom Fitted with a two-piece suite comprising of a corner wall mounted wash hand basin and low level WC with tiled splashback, ceramic tiled flooring and PVCu double glazed window to side.
First Floor On the first floor landing there is a radiator and doors leading through to:
Bedroom 1 3.68m x 2.82m (12'1" x 9'3") Having a television plug point, radiator and a PVCu double glazed mock sash window to the front aspect.
Bedroom 2 3.68m x 2.69m (12'1" x 8'10") Having a useful built-in over stairs storage cupboard, radiator and PVCu double glazed window to side.
Family Bathroom Fitted with a stylish three-piece suite comprising of a p-shaped panel sided bath with fitted power shower over and separate mixer tap shower attachment and glass screen, pedestal wash hand basin and low level WC. Ceramic tiled splashback and flooring, boiler cupboard housing a wall mounted combination boiler, heated towel rail, fitted extractor fan and a PVCu double glazed frosted glass window to the rear elevation.
Outside To the front of the property there is a gravelled fore garden with low brick built border wall and pathway to the side of the home giving access to the side entrance door with gated access to rear. To the rear of the property there is a generous garden, firstly having a courtyard area with gravelled border, paved patio and matching paved pathway leading through a principally lawn garden with timber garden shed. All enjoying a degree of privacy enclosed behind timber screen fencing and brick border wall.
Directional Notes From our Ripley office, turn right onto Shirley Road and left onto School Lane. Turn left again onto Ivy Grove and at the junction, take a right hand turn and immediate left onto Heath Road. Proceed down Heath Road taking a right hand turn onto Meadow Road and the property can be found on the right hand side.
Property Location
Marketed by Smartmove Homes
Disclaimer Property descriptions and related information displayed on this page are marketing materials provided by Smartmove Homes. estateagents365.uk does not warrant or accept any responsibility for the accuracy or completeness of the property descriptions or related information provided here and they do not constitute property particulars. Please contact Smartmove Homes for full details and further information.


