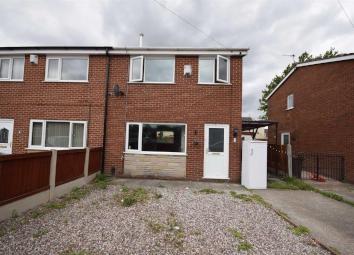Semi-detached house to rent in Preston PR5, 3 Bedroom
Quick Summary
- Property Type:
- Semi-detached house
- Status:
- To rent
- Price
- £ 138
- Beds:
- 3
- Baths:
- 1
- Recepts:
- 2
- County
- Lancashire
- Town
- Preston
- Outcode
- PR5
- Location
- Alpine Close, Lostock Hall, Preston PR5
- Marketed By:
- Holdens Estate Agents Ltd
- Posted
- 2024-04-25
- PR5 Rating:
- More Info?
- Please contact Holdens Estate Agents Ltd on 01772 937261 or Request Details
Property Description
Properties in this area are in great demand and this lovely semi detached family home is one not to be missed. The ground floor accommodation is comprised of a welcoming entrance hallway, lounge with a feature fireplace and a modern fitted kitchen/diner. The first floor accommodation offers two double bedrooms, a single bedroom and a modern three piece bathroom suite. The property offers off road parking, a detached garage for storage and a large garden to the rear which makes this an ideal family home. Call now to arrange a viewing as we do not expect this property to be available for long.
Ground Floor
Entrance Hall
Double glazed entrance door. Gas central heating radiator. Stairs leading to the first floor accommodation.
Lounge (4.291m x 3.815m)
Feature surround only ( gas fire has been capped and is not is use) Gas central heating radiator. Casement doors leading to the kitchen/diner. Upvc double glazed window to the front aspect.
Dining Kitchen (4.839m x 2.462m)
Fitted with a range of superb wall and base units with contrasting worktops. Incorporating a single stainless steel drainer unit with 1.5 bowls and mixer taps and complementary splash back tiling. Free standing cooker. Space for fridge/freezer. Plumbing for automatic washing machine. Handy under stairs storage cupboard. Laminate flooring. Gas central heating radiator. Upvc double glazed windows to the rear aspect. Exit door.
First Floor
First Floor Landing
Access to all bedrooms and bathroom
Bedroom One (3.772m x 2.841m)
Built-in storage. Gas central heating radiator. Laminate flooring. Upvc double glazed window to the rear aspect.
Bedroom Two (3.052m x 2.823m)
Gas central heating radiator. Laminate flooring. Upvc double glazed window to the front aspect.
Bedroom Three (2.404m x 1.896m)
Gas central heating radiator. Laminate flooring. Upvc double glazed window to the front aspect.
Family Bathroom (1.873m x 1.668m)
Modern three piece suite in white comprising of bath with electric shower mounted over, vanity wash hand basin and a dual flush wc. Gas central heating radiator. Complementary tiled flooring to walls and flooring. Upvc double glazed window to rear aspect.
External
To the front of the property is a loose stoned garden area. Driveway providing off road parking which leads to a single garage with an up and over door. ToAGENTS notes:
Letting fees information
Single / Additional Applicant: £175.00
Joint Application ( Max 2 Adults): £250.00
Guarantor £125.00
Property Misdescriptions Act
Although these particulars are thought to be materially correct, they are for guidance only and do not constitute any part of an offer or contract. A wide angle camera has been used in these photos and intending purchasers should not rely on them as statements or representation of fact, but must satisfy themselves by inspection or otherwise as to their accuracy.
Property Location
Marketed by Holdens Estate Agents Ltd
Disclaimer Property descriptions and related information displayed on this page are marketing materials provided by Holdens Estate Agents Ltd. estateagents365.uk does not warrant or accept any responsibility for the accuracy or completeness of the property descriptions or related information provided here and they do not constitute property particulars. Please contact Holdens Estate Agents Ltd for full details and further information.

