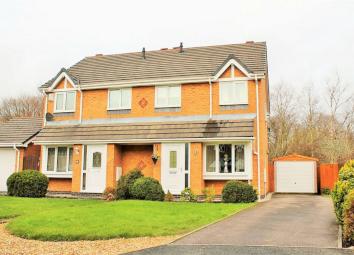Semi-detached house to rent in PR2, 3 Bedroom
Quick Summary
- Property Type:
- Semi-detached house
- Status:
- To rent
- Price
- £ 167
- Beds:
- 3
- County
- Town
- Outcode
- PR2
- Location
- Oakengate, Fulwood, Preston, Lancashire PR2
- Marketed By:
- Click Estate Agents
- Posted
- 2024-04-29
- PR2 Rating:
- More Info?
- Please contact Click Estate Agents on 01772 937348 or Request Details
Property Description
** ready to move into ** will not be around for long ** arrange your viewing today ** **unfurnished** Available for rental is this immaculately presented three bedroom semi-detached home tastefully decorated throughout. Internally, the vestibule leads through to the reception room, with a neutral marble hearth and surround housing a gas fire. An open archway leads to the dining room, with sliding patio doors to the rear garden, and a good sized modern fitted kitchen to the rear. To the first floor is the master bedroom with en suite, a second double bedroom, a further single bedroom and family bathroom. To the rear of the property is a fully enclosed private garden overlooking woodland. Viewing is essential.
Ground floor
Internal Vestibule
UPVC part glazed door to the front. Laminate flooring. Central heating radiator. Spot lights
Reception
17' 1" x 15' 4" (5.21m x 4.67m)
UPVC double glazed window to the front. Gas fire with marble hearth and surround. Central heating radiator. Television and telephone point. Power points. Under stair storage. Laminate flooring.
Alternative View
Dining Room
11' 1" x 7' (3.38m x 2.13m)
Open plan from the reception room. UPVC double glazed sliding patio doors to the rear. Central heating radiator. Power points. Laminate flooring.
Kitchen
8' 4" x 10' 7" (2.54m x 3.23m)
UPVC double glazed window to the rear. Modern fitted units with contrasting worktops. Electric oven with gas hob and extractor. Part tiled walls. Power points. Television point. Laminate flooring.
First floor
Master Bedroom
9' 2" x 13' 2" (2.79m x 4.01m)
UPVC double glazed window to the front. Central heating radiator. Power points. Television point.
Alternative View
En Suite
UPVC double glazed window to the side. W/C. Wash basin with vanity unit underneath. Fitted shower unit. Chrome towel radiator.
Alternative View
Bedroom Two
8' 7" x 8' 9" (2.62m x 2.67m)
UPVC double glazed window to the rear. Central heating radiator. Power points.
Bedroom Three
6' 6" x 9' 9" (1.98m x 2.97m)
UPVC double glazed window to the front. Power points.
Family Bathroom
UPVC double glazed window to the rear. Three piece suite with shower over bath. Part tiled walls. Central heating radiator. Laminate flooring.
Landing
Central heating radiator. Power points. Loft access.
Exterior
Exterior Front
Ample off road parking. Part lawn, part gravel. External electric point.
Exterior Rear
Fence enclosed private garden. Part lawn, part gravel. Mature flower beds. Outside tap. External light. Gate access to front.
Alternative View
Property Location
Marketed by Click Estate Agents
Disclaimer Property descriptions and related information displayed on this page are marketing materials provided by Click Estate Agents. estateagents365.uk does not warrant or accept any responsibility for the accuracy or completeness of the property descriptions or related information provided here and they do not constitute property particulars. Please contact Click Estate Agents for full details and further information.

