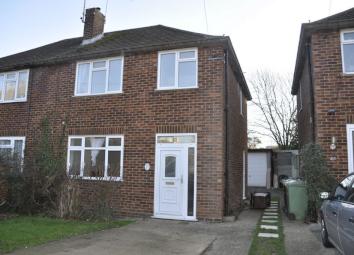Semi-detached house to rent in Potters Bar EN6, 3 Bedroom
Quick Summary
- Property Type:
- Semi-detached house
- Status:
- To rent
- Price
- £ 323
- Beds:
- 3
- Baths:
- 1
- Recepts:
- 1
- County
- Hertfordshire
- Town
- Potters Bar
- Outcode
- EN6
- Location
- Clive Close, Potters Bar EN6
- Marketed By:
- Raine & Co
- Posted
- 2024-04-07
- EN6 Rating:
- More Info?
- Please contact Raine & Co on 01707 684914 or Request Details
Property Description
Detailed Description
*newly redecorated, new flooring and carpets* A three bedroom semi-detached house located at the end of a cul-de-sac. Benefitting from off street parking, private garden, open plan Lounge/Dining Room.
Entrance Hall : Window to front. Radiator. Viynl flooring.
Lounge/Dining Room : 22'0" x 11'7" (6.71m x 3.53m), Dual aspect windows to front and to rear. Two radiators. Fireplace with coal effect Living Flame gas fire. Exposed timber flooring.
Kitchen : 9'0" x 8'4" (2.74m x 2.54m), Windows to rear, part frosted door to side. Range of wall and base units featuring cupboards and drawers, stone effect working surfaces with inset one and a half bowl sink unit with mixer tap. Neff four ring gas hob with extractor hood above. Bosch electric double oven, Bosch washing machine and Siemens fridge/freezer. Splash back tiling. Wall mounted Potterton gas central heating boiler. Understairs storage cupboard housing electric and gas meters. Wood effect flooring.
First Floor Landing : Approached via turn fight staircase from hallway. Window to side. Carpet. Access to loft via aluminium foldaway ladder.
Bedroom One : 13'0" x 9'8" (3.96m x 2.95m), Window to front. Single radiator.
Bedroom Two : 9'8" x 8'8" (2.95m x 2.64m), Window to rear. Radiator. Wardrobes with hanging rail and cupboard above.
Bedroom Three : 9'5" x 7'10" (2.87m x 2.39m), Window to front. Single radiator. Overstairs wardrobe with hanging rail and shelving.
Family Bathroom : Frosted window to rear. Modern white suite comprising bath with shower mixer, pedestal wash hand basin and close coupled W.C. Half tiled walls. Tiled to bath area. Tiled floor. Single radiator. Extractor fan.
Rear Garden : Laid to lawn. Shrubs and trees. Access to side.
Front Garden : Off street parking.
Garage : Single garage with up and over door.
Property Location
Marketed by Raine & Co
Disclaimer Property descriptions and related information displayed on this page are marketing materials provided by Raine & Co. estateagents365.uk does not warrant or accept any responsibility for the accuracy or completeness of the property descriptions or related information provided here and they do not constitute property particulars. Please contact Raine & Co for full details and further information.

