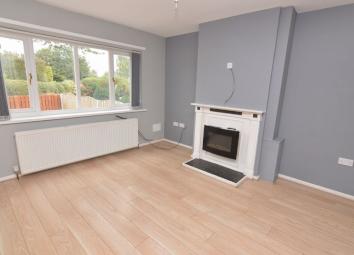Semi-detached house to rent in Pontefract WF8, 2 Bedroom
Quick Summary
- Property Type:
- Semi-detached house
- Status:
- To rent
- Price
- £ 133
- Beds:
- 2
- County
- West Yorkshire
- Town
- Pontefract
- Outcode
- WF8
- Location
- Eastbourne View, Pontefract WF8
- Marketed By:
- Ark Estate Agents
- Posted
- 2019-03-11
- WF8 Rating:
- More Info?
- Please contact Ark Estate Agents on 01977 529072 or Request Details
Property Description
***available immediately ***12 month initial term***no pets
Summary
This well presented two bed semi-detached house is situated in a popular location offering good transport links, ideally situated for schools, shops and local amenities. The property briefly comprises of: Two double bedrooms, lounge, kitchen / diner and bathroom. The front of the property is low maintenance and provides off-street parking. The rear garden is enclosed mainly laid to lawn with paved a patio area and two brick-built outbuildings. The property benefits gas central heating and double glazing.
Entrance Hall
A timber door opens to the entrance hall, stairs lead to the first floor, there is a window to the side, a radiator, a useful storage cupboard and a door opens to the lounge.
Lounge (12' 2'' x 11' 10'' (3.71m x 3.60m))
The spacious lounge is fitted with a feature fireplace with wall mounted electric fire inset, there is a radiator, a window to the front, laminate flooring and an opening leading to the kitchen / diner.
Kitchen / Diner (7' 8'' x 17' 8'' (2.34m x 5.38m))
The kitchen / diner is fitted with a comprehensive range of wall and base units in white with roll edge work-surfaces over, inset with a stainless steel sink and drainer. There is an electric oven, a gas hob with stainless steel splash-back and extractor hood over, tiling to the splash-back areas, laminate flooring, a radiator, a recessed storage area, a storage cupboard, two windows overlooking the rear and a door opens to the side.
First Floor Landing
Stairs lead to the first floor, a window to the side, a radiator, doors lead to the bedrooms and bathroom, a door opens to a sizeable storage room which has a window and houses the central heating boiler.
Bedroom 1 (9' 10'' x 14' 3'' (2.99m x 4.34m))
With a window, a radiator and built-in storage cupboards.
Bathroom (5' 5'' x 6' 2'' (1.65m x 1.88m))
Fitted with a three piece suite in white comprising of panel enclosed shower bath with electric shower over, a vanity enclosed wash basin and WC with additional storage. There is tiling to the walls, tiled floor, a chrome effect towel style radiator and an obscure glazed window.
Bedroom 2 (10' 1'' x 10' 8'' (3.07m x 3.25m))
With a radiator and a window.
Gardens And Parking
The front of the property is low maintenance and provides off street parking, a gate allows access to the side and rear. The rear garden is enclosed, laid with lawn and a paved patio area and has two useful brick-built outbuildings.
Property Location
Marketed by Ark Estate Agents
Disclaimer Property descriptions and related information displayed on this page are marketing materials provided by Ark Estate Agents. estateagents365.uk does not warrant or accept any responsibility for the accuracy or completeness of the property descriptions or related information provided here and they do not constitute property particulars. Please contact Ark Estate Agents for full details and further information.

