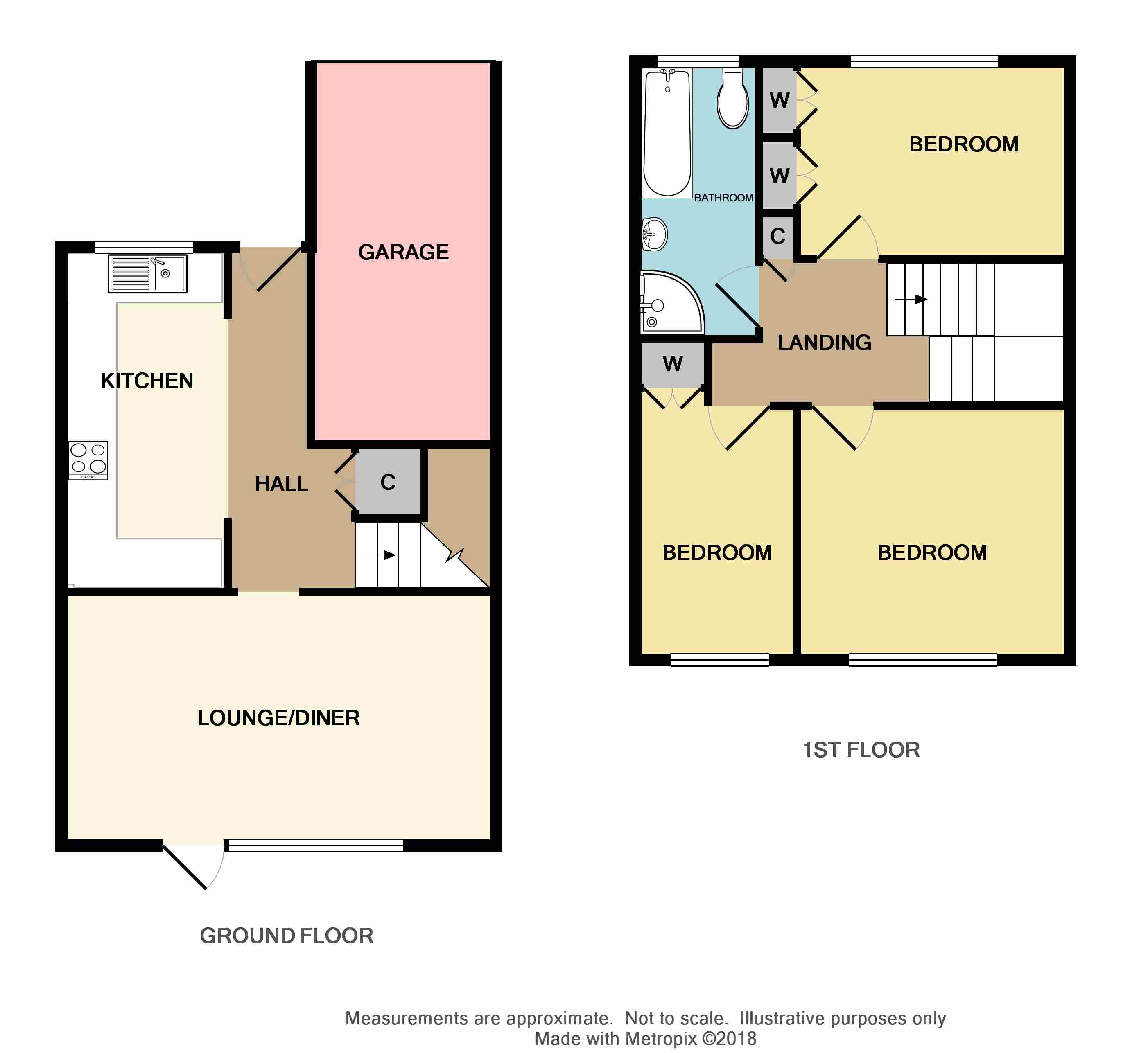Semi-detached house to rent in Orpington BR5, 3 Bedroom
Quick Summary
- Property Type:
- Semi-detached house
- Status:
- To rent
- Price
- £ 346
- Beds:
- 3
- Baths:
- 1
- Recepts:
- 1
- County
- London
- Town
- Orpington
- Outcode
- BR5
- Location
- Crofton Lane, Petts Wood, Orpington BR5
- Marketed By:
- Edmund
- Posted
- 2019-05-03
- BR5 Rating:
- More Info?
- Please contact Edmund on 01689 251839 or Request Details
Property Description
This recently refurbished three bedroom semi detached family home, is available now and is situated for both Darrick Wood and Crofton school catchment areas. Amongst the property's many features is it's four piece bathroom, integral garage plus additional off street parking for three cars. This property is sure to attract much interest and as such your early viewing comes highly recommended.
This recently refurbished three bedroom semi detached family home, is offered with immediate vacant possession and is situated for both Darrick Wood and Crofton school catchment areas. Amongst the property's many features is it's four piece bathroom, integral garage plus additional off street parking for three cars. This property is sure to attract much interest and as such your early viewing comes highly recommended.
Front Lawn front garden plus driveway parking for 3 cars leading up to part glazed front door with access into:
Kitchen 15' 5" x 10' 9" (4.7m x 3.28m) Double glazed windows to front. An extensive range of fitted wall and base units finished in oak with complimenting granite effect roll top work surfaces. Single drainer single bowl sink unit with mixer taps and plumbing for washing machine. Four ring electric hob and extractor hood plus Bosch double oven. Double radiator, laminate wood flooring and a large under stairs storage cupboard.
Lounge 17' 1" x 10' 7" (5.21m x 3.23m) Double glazed windows and door overlooking the secluded West facing rear garden. Double radiator and laminate wood flooring.
Stairs leading to first floor landing
first floor landing Access to loft.
Bedroom one 11' x 10' 3" (3.35m x 3.12m) Double glazed windows and door overlooking the secluded West facing rear garden. Single radiator.
Bedroom two 10' 1" x 8' 9" excluding fitted wardrobes (3.07m x 2.67m) Double glazed windows to front. Single radiator and extensive range of fitted wardrobes.
Bedroom three 11' x 6' 5" excluding fitted wardrobes (3.35m x 1.96m) Double glazed windows overlooking the secluded West facing rear garden. Double radiator and fitted wardrobes.
Bathroom Frosted double glazed windows to front. White four piece suite comprising bath with mixer taps, walk in shower cubicle, pedestal wash hand basin and low flush wc. Single radiator and tiling to walls.
Garden 35' Approx. (10.67m) Faces due West, which is ideal for the afternoon and evening sun. Side access and patio area.
Garage Integral garage with newly fitted up and over door.
Directions From Petts Wood, Station Square, proceed down Fairway and right into Tudor Way. Left at mini-roundabout into Towncourt Lane and across next mini-roundabout into Crofton Lane.
Property Location
Marketed by Edmund
Disclaimer Property descriptions and related information displayed on this page are marketing materials provided by Edmund. estateagents365.uk does not warrant or accept any responsibility for the accuracy or completeness of the property descriptions or related information provided here and they do not constitute property particulars. Please contact Edmund for full details and further information.


