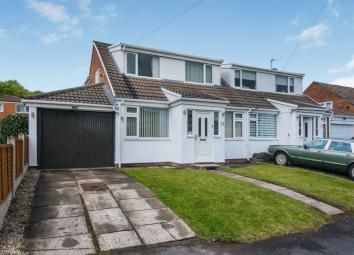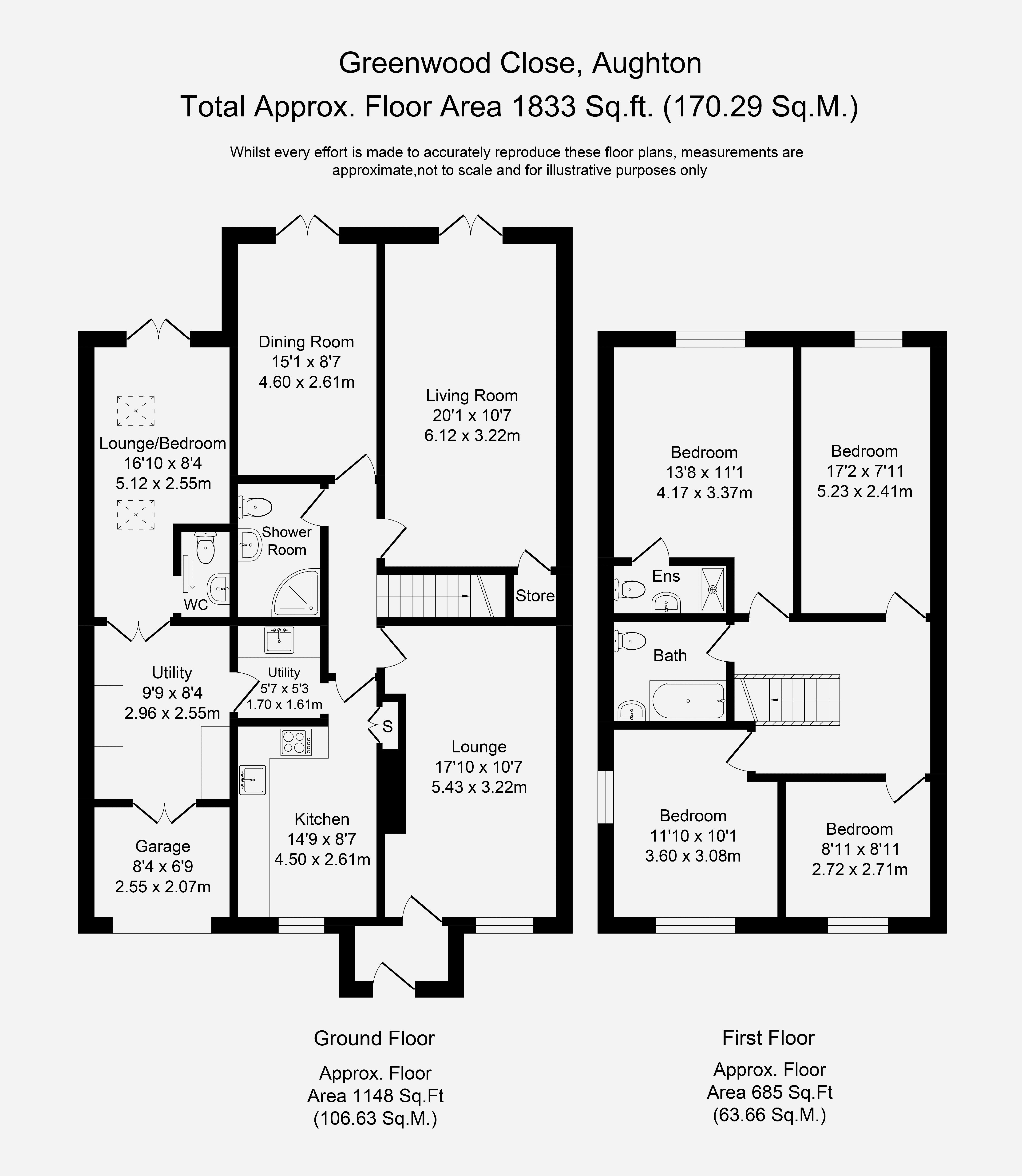Semi-detached house to rent in Ormskirk L39, 4 Bedroom
Quick Summary
- Property Type:
- Semi-detached house
- Status:
- To rent
- Price
- £ 300
- Beds:
- 4
- Baths:
- 3
- Recepts:
- 4
- County
- Lancashire
- Town
- Ormskirk
- Outcode
- L39
- Location
- Greenwood Close, Aughton, Ormskirk L39
- Marketed By:
- Arnold and Phillips Estate Agents
- Posted
- 2024-04-07
- L39 Rating:
- More Info?
- Please contact Arnold and Phillips Estate Agents on 01695 361904 or Request Details
Property Description
Arnold & Phillips are privileged to present a unique opportunity to let this substantial semi-detached residence, affording an impressive floor plan which measures in excess of 1800 square feet of living space. It is hard to believe that any family could out-grow this wonderful home, offering that rare opportunity to acquire a property which could be that forever home into which one’s family can expand and blossom. The property is located in the highly desirable area of Aughton, an area renowned for its prestige homes and the accommodation briefly comprises entrance porch, living area, inner hall, kitchen, utility room, shower/WC suite, dining room and additional reception/living room to the ground floor, whilst to the first floor there are four sensational bedrooms, the master of course featuring en-suite facility, and a separate three piece family bathroom suite. The ground floor also distinctively affords a highly flexible 16` reception/bedroom with separate toilet, as well as an added utility room which can easily be transformed into another kitchen area if required, allowing the successful tenants endless opportunities when utilising the space to suit their requirements.
The property rests on a private and particularly large plot and once inside, guests will appreciate the practical and flowing arrangement of accommodation which is just perfect for modern day family living and ideal for entertaining on a grand scale. Tastefully finished and retaining an abundance of character, the home affords a warm and welcoming ambiance in spite of its expansive floor space. Living areas are flooded with natural light, and highlights include four extremely flexible and spacious reception rooms as well as a tried and tested kitchen area which is fitted with a range of wall and base units with contrasting work surfaces, an electric oven and hob with extractor over and an integrated fridge. This beautifully designed family home has countless storage options throughout and boasts four double bedrooms to the first floor, something of which is extremely rare.
Externally there is ample parking on the driveway to the front, which then continues to the smartly adapted garage/store area, that is ideal for bikes and various equipment. The private rear garden is of an especially good size and offers a lawn area together with a huge decked patio which can be accessed via duplicate doors from all three reception rooms positioned to the rear of the property, making it a fabulous venue for outdoor entertaining, particularly over the coming summer months.
Property Location
Marketed by Arnold and Phillips Estate Agents
Disclaimer Property descriptions and related information displayed on this page are marketing materials provided by Arnold and Phillips Estate Agents. estateagents365.uk does not warrant or accept any responsibility for the accuracy or completeness of the property descriptions or related information provided here and they do not constitute property particulars. Please contact Arnold and Phillips Estate Agents for full details and further information.


