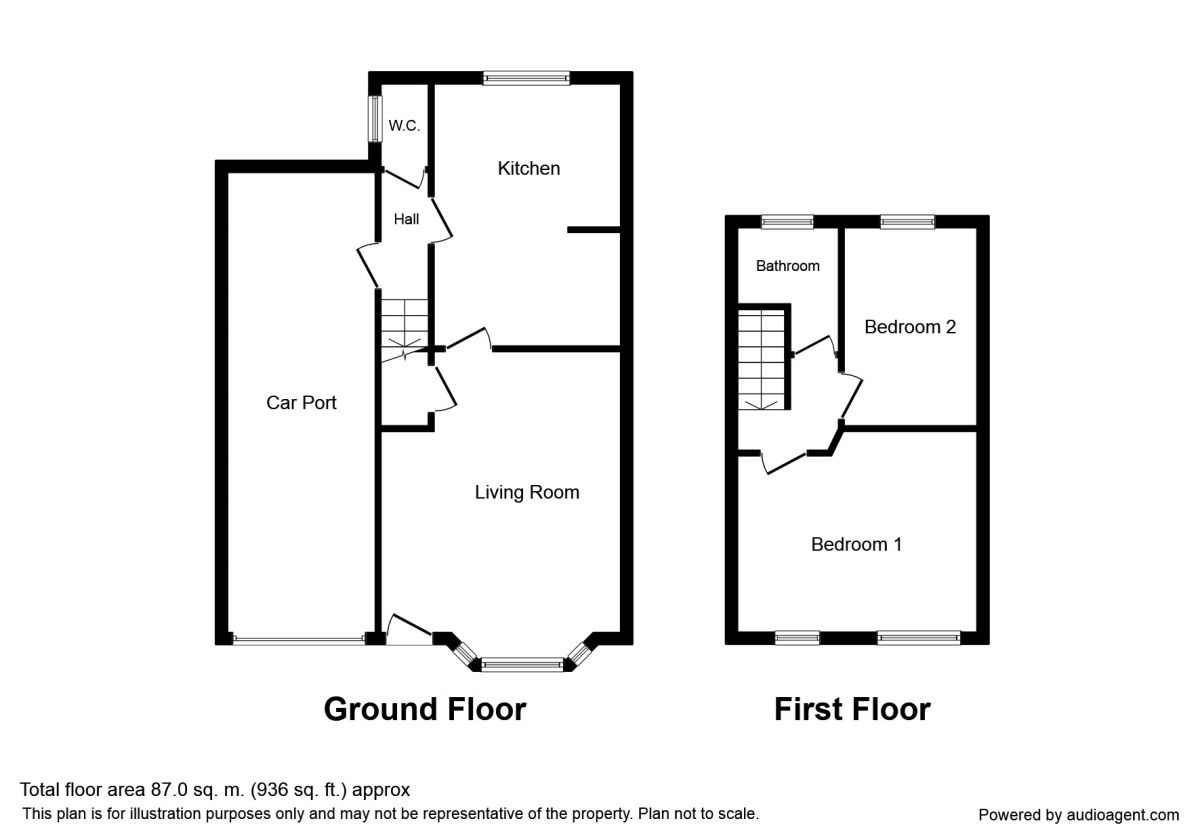Semi-detached house to rent in Nuneaton CV11, 2 Bedroom
Quick Summary
- Property Type:
- Semi-detached house
- Status:
- To rent
- Price
- £ 144
- Beds:
- 2
- Baths:
- 1
- Recepts:
- 1
- County
- Warwickshire
- Town
- Nuneaton
- Outcode
- CV11
- Location
- Clement Street, Nuneaton CV11
- Marketed By:
- Your Move - Nuneaton
- Posted
- 2018-09-23
- CV11 Rating:
- More Info?
- Please contact Your Move - Nuneaton on 024 7511 9656 or Request Details
Property Description
*** close to the town centre *** End of terraced property must be viewed to fully appreciate the accommodation on offer. The accommodation briefly comprises to the ground floor of lounge, kitchen/breakfast room, lobby and guest w.C. To the first floor are two bedrooms and a bathroom. Externally there is gated parking and carport to the side, along with a rear courtyard style garden. The property also benefits from central heating and double glazing. EPC grade D.
Description
*** close to town centre *** End of terraced property must be viewed to fully appreciate the accommodation on offer. The accommodation briefly comprises to the ground floor of lounge, kitchen/breakfast room, lobby and guest w.C. To the first floor are two bedrooms and a bathroom. Externally there is gated parking and carport to the side, along with a rear courtyard style garden. The property also benefits from central heating and double glazing. EPC grade D.
Location
Clement Street is located within access of Nuneaton Town Centre and local schools. The Town Centre has a full range of amenities available to include a variety of shops, banks, supermarkets, eateries, schools, bus and train stations.
Our View
The spacious lounge has the benefit of a double glazed bay window to the front elevation with a wall mounted electric fire. The kitchen is fitted with a range of wall and base units and has space for a small dining table. The courtyard garden the rear has a shed with rear access and provides and ideal outdoor space to relax in.
Lounge (4.01m x 5.33m)
Kitchen / Breakfast Room (2.62m x 4.47m)
Rear Lobby
Cloakroom / WC
Landing
Master Bedroom (2.97m x 3.66m)
Bedroom (2.24m x 3.35m)
Bathroom / WC
Outside
Drive
Car Port
Rear Garden
/3
Property Location
Marketed by Your Move - Nuneaton
Disclaimer Property descriptions and related information displayed on this page are marketing materials provided by Your Move - Nuneaton. estateagents365.uk does not warrant or accept any responsibility for the accuracy or completeness of the property descriptions or related information provided here and they do not constitute property particulars. Please contact Your Move - Nuneaton for full details and further information.


