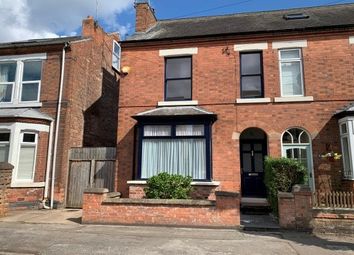Semi-detached house to rent in Nottingham NG2, 3 Bedroom
Quick Summary
- Property Type:
- Semi-detached house
- Status:
- To rent
- Price
- £ 231
- Beds:
- 3
- Baths:
- 1
- Recepts:
- 2
- County
- Nottingham
- Town
- Nottingham
- Outcode
- NG2
- Location
- Woodland Road, Nottingham NG2
- Marketed By:
- Frank Innes - Nottingham Lettings
- Posted
- 2024-03-02
- NG2 Rating:
- More Info?
- Please contact Frank Innes - Nottingham Lettings on 0115 774 8834 or Request Details
Property Description
*A must see!* Situated within a popular residential location is this spectacular three bedroom, three storey Victorian semi detached family home. Internal accommodation comprises; entrance hall, open plan lounge, dining and kitchen areas with pine fitted units and granite work surfaces and useful cellar. To the first floor are two excellent sized bedrooms and a family bathroom and to the second floor is bedroom three. Outside, the property benefits from front and rear gardens.
Location
The property is conveniently placed for ease of access to all of West Bridgford's excellent local amenities.
There is a wide array of shops as well as boutique café's and restaurants, highly regarded schools, a wonderful local park and frequent transport services into nearby Nottingham City Centre.
For sports and keep fit enthusiasts the David Lloyd and Roko leisure clubs, Nottingham Forest and
Notts County Football Clubs and Trent Bridge Cricket Ground are located nearby.
An additional advantage to this property is that it has easy access to major road links to the A52, A60 and A46 into Nottingham, Loughborough, Leicester, Derby and Newark.
Ground Floor
Entrance Hall
With double radiator, stairs rising to the first floor and door leading off to;
Through Lounge/Dining Room
Lounge Area
14'4 x 11' * (4.37m x 3.35m *)
*measured into the bay window
With a square bay window to the front elevation, open fireplace and double radiator.
Dining Area
10'11 x 12'11 (3.33m x 3.94m)
With wood stripped flooring and double radiator.
Kitchen Area
15'7 x 8'5 (4.75m x 2.57m)
Comprising a range of solid pine base units, granite preparation surfaces, complementary tiling, Belfast sink unit with mixer tap over, integrated dishwasher, stainless steel cooker with four ring gas hob, oven below and extractor hood above, cover housing the gas boiler, window to the rear elevation, tiled flooring, plumbing for a washing machine and door leading through to a useful cellar area.
First Floor Landing
With a galleried balustrade and doors leading off to;
Bedroom One
14'9 x 12' (4.50m x 3.66m)
With double glazed sash windows to the front elevation, wood stripped flooring and radiator.
Bedroom Two
12'11 x 8'11 (3.94m x 2.72m)
With double glazed sash window to the rear elevation, wood stripped flooring and radiator.
Family Bathroom
Comprising; panel enclosed bath with shower attachment over, pedestal wash hand basin, low flush wc, airing cupboard, tiled flooring, tiled wall surround, heated towel rail and windows to the side and rear elevations.
Second Floor Landing
Bedroom Three
14'4 x 15'6 (4.37m x 4.72m)
With a window to the side elevation, velux skylight window to the rear elevation, wood stripped flooring, cast iron fireplace with mantle above and eaves storage cupboard.
Outside
The property has front and rear gardens. The rear garden is mainly laid to lawn with mature borders, a paved patio area and garden shed.
Call today to register your interest!
Property Location
Marketed by Frank Innes - Nottingham Lettings
Disclaimer Property descriptions and related information displayed on this page are marketing materials provided by Frank Innes - Nottingham Lettings. estateagents365.uk does not warrant or accept any responsibility for the accuracy or completeness of the property descriptions or related information provided here and they do not constitute property particulars. Please contact Frank Innes - Nottingham Lettings for full details and further information.

