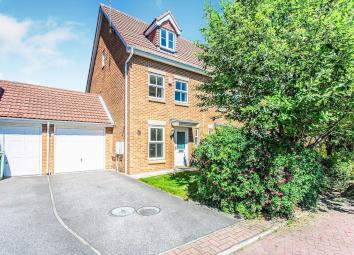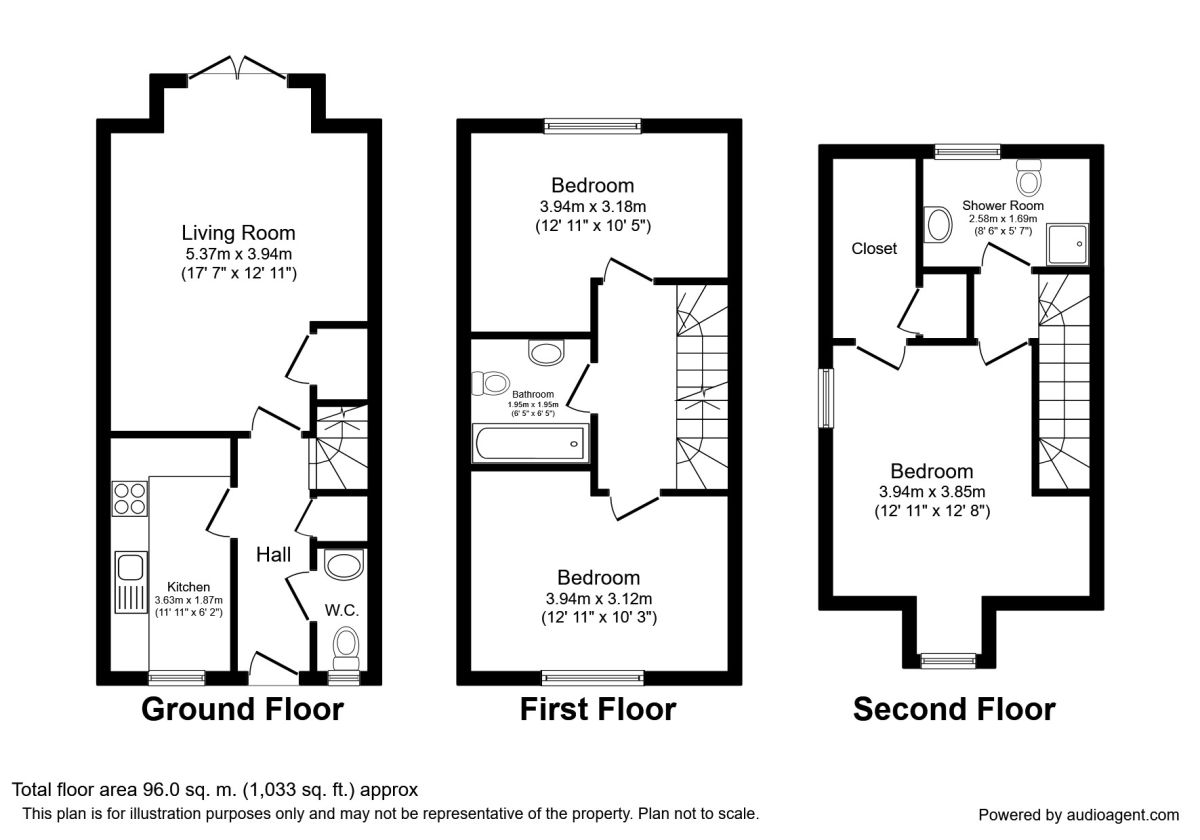Semi-detached house to rent in Normanton WF6, 3 Bedroom
Quick Summary
- Property Type:
- Semi-detached house
- Status:
- To rent
- Price
- £ 167
- Beds:
- 3
- Baths:
- 2
- Recepts:
- 1
- County
- West Yorkshire
- Town
- Normanton
- Outcode
- WF6
- Location
- Oakland Hills, Normanton WF6
- Marketed By:
- Reeds Rains
- Posted
- 2024-04-04
- WF6 Rating:
- More Info?
- Please contact Reeds Rains on 01924 765824 or Request Details
Property Description
***no application fees***
***zero deposit guarantee available***
A lovely three storey, three double bedroom property available immediately. The property boasts a lovely rear enclosed garden area, off road parking and garage. Situated in a popular area of Normanton with good local schools, easy access to the motorway networks and good public transport links.
Entrance Hall
With wood effect flooring. Doors to rooms and stairs to first floor.
Kitchen
Fitted with a range of wood effect wall and base units with contrasting work surfaces and splash back tiling. Appliances include: Integrated oven with gas hob and extractor over. Fridge and dishwasher. Vinyl flooring and neutral decor.
Cloakroom / WC
Fitted with a two piece suite comprising of hand wash basin and WC.
Lounge
Lovely light room with French doors leading to the rear garden area. Neutral decor and wood effect flooring. Feature fire surround with electric fire, Understairs storage cupboard.
First Floor Landing
All doors leading off.
Bedroom
Double room to front elevation with two windows. Neutral decor and carpet flooring.
Bedroom (2nd)
Double room, to rear aspect with neutral decor and carpet flooring.
Bathroom
House bathroom with white suite comprising of bath, vanity housing wash hand basin. WC. Vinyl flooring and part tiled walls.
Master Bedroom
Double bedroom with neutral decor and carpet flooring. Door leading through to dressing area.
Dressing Area
Great addition to the bedroom providing ample wardrobe space.
En-Suite
With three piece suite comprising of shower cubicle, vanity unit with cupboard storage housing hand wash basin and WC. Part tiled walls.
External
To the front a small garden area with mature shrubs and trees. Driveway for one car leading to garage. To the rear a private enclosed garden mainly laid to lawn. The garage houses the washing machine.
/8
Property Location
Marketed by Reeds Rains
Disclaimer Property descriptions and related information displayed on this page are marketing materials provided by Reeds Rains. estateagents365.uk does not warrant or accept any responsibility for the accuracy or completeness of the property descriptions or related information provided here and they do not constitute property particulars. Please contact Reeds Rains for full details and further information.


