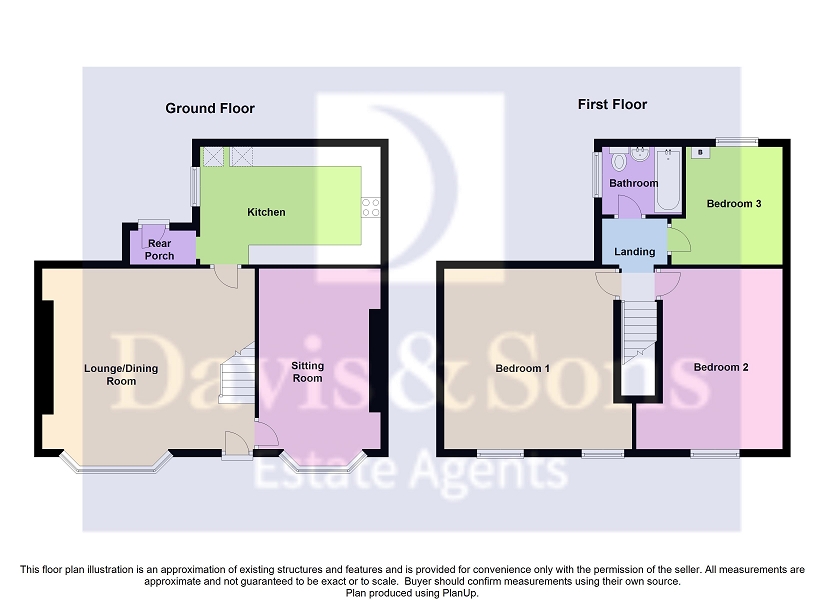Semi-detached house to rent in Newport NP11, 3 Bedroom
Quick Summary
- Property Type:
- Semi-detached house
- Status:
- To rent
- Price
- £ 110
- Beds:
- 3
- Baths:
- 1
- Recepts:
- 2
- County
- Newport
- Town
- Newport
- Outcode
- NP11
- Location
- Commercial Road, Abercarn, Newport. NP11
- Marketed By:
- Davis & Sons
- Posted
- 2018-12-20
- NP11 Rating:
- More Info?
- Please contact Davis & Sons on 01633 371528 or Request Details
Property Description
Davis & Sons offer for let this good size stone built 3 bedroom family home with 2 reception rooms, good size kitchen and a first floor bathroom, it benefits double glazing and gas central heating. Next to the A467 and within 10 miles of the M4 Motorway which makes this ideal for commuting, and it's only a short drive to the train stations of Crosskeys and Newbridge. This is a great opportunity to live in this double bay fronted home in a popular location. Viewing is advised.
Available now.
Fees and restrictions apply.
£195.00 for the lead applicant and £25.00 for each subsequent applicant over the age of 18.
We do not accept house shares. We cannot accept benefit claimants due to insurance restrictions. No pets. No smokers.
Entrance
Double glazed obscured glass panel door, leading to:
Lounge/Dining Room (17' 10" Max x 15' 1" Max or 5.43m Max x 4.61m Max)
Textured ceiling, plastered walls, double glazed windows to bay front, 2 radiators, feature fire place with coal effect electric fire, stone flooring, stairs to the first floor, panelled doors to:
Sitting room (15' 1" Max x 10' 2" Max or 4.61m Max x 3.09m Max)
Textured and coved ceiling, plastered walls, double glazed windows to bay front, radiator, feature stone fireplace with coal effect electric fire, stripped timber floor.
Kitchen (15' 1" x 9' 11" Max or 4.61m x 3.01m Max)
Plastered and coved ceiling, plastered walls with tiled splashbacks, range of kitchen wall and base units, stainless steel sink with chrome mixer tap, integrated electric oven and gas hob with extractor over, plumbing for a washing machine, radiator, stone flooring, door to:
Rear Entrance Porch
Plastered ceiling, plastered walls, double glazed obscured glass panel door leading to the rear garden.
Landing
Plastered ceiling, plastered walls, hatch to attic, panelled doors to:
Bedroom 1 (15' 9" x 12' 0" or 4.80m x 3.66m)
Plastered and coved ceiling, plastered walls, 2 x double glazed windows to the front, 2 x radiators.
Bedroom 2 (12' 0" x 11' 8" or 3.65m x 3.56m)
Textured and coved ceiling, plastered walls, double glazed window to the front, radiator.
Bedroom 3 (9' 7" Max x 8' 8" or 2.92m Max x 2.63m)
Plastered and coved ceiling, plastered walls, double glazed window to the rear, wall mounted gas combi boiler, radiator.
Bathroom
Plastered and coved ceiling, plastered walls, plastic cladding splashbacks to walls, double glazed window to the side, bathroom suite comprising of a Low Level WC, pedestal wash hand basin, bath with shower over and glass shower screen, stripped wood flooring, radiator.
Front
Steps up to paved seating area and pathway leading to the main entrance door.
Side
pathway leading to gated access to rear garden
Rear Garden
Steps to tiered garden and level seating area, steps to additional garden area.
Views
Nice views over the valley.
Property Location
Marketed by Davis & Sons
Disclaimer Property descriptions and related information displayed on this page are marketing materials provided by Davis & Sons. estateagents365.uk does not warrant or accept any responsibility for the accuracy or completeness of the property descriptions or related information provided here and they do not constitute property particulars. Please contact Davis & Sons for full details and further information.


