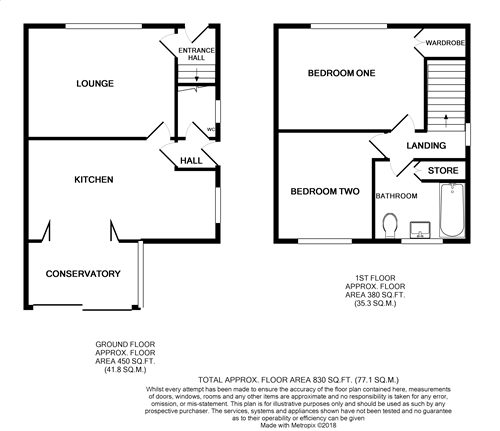Semi-detached house to rent in Newcastle-under-Lyme ST5, 2 Bedroom
Quick Summary
- Property Type:
- Semi-detached house
- Status:
- To rent
- Price
- £ 133
- Beds:
- 2
- Baths:
- 1
- Recepts:
- 1
- County
- Staffordshire
- Town
- Newcastle-under-Lyme
- Outcode
- ST5
- Location
- St. Giles Road, Knutton, Newcastle ST5
- Marketed By:
- Heywoods
- Posted
- 2018-11-13
- ST5 Rating:
- More Info?
- Please contact Heywoods on 01782 792136 or Request Details
Property Description
Modern and well presented two bedroom semi detached house within walking distance to local shops, schools and Newcastle Under Lyme College. Also just a short drive to Newcastle Town Centre and main travel routes, this property is ideal for most!
Internally comprises of entrance hall, lounge, kitchen/diner, conservatory, downstairs WC, two double bedrooms and bathroom. Externally there is a lean-to to the side of the property, detached garage to the rear, large garden to the rear and off road parking to the front.
EPC Grade - D
entrance hall 3' 11" x 4' 6" (1.19m x 1.37m) Upvc front entrance door, carpet flooring, stairs to first floor, light fitting and radiator.
Lounge 14' 5" x 10' 10" (4.39m x 3.3m) Upvc window to the front, laminate flooring, feature electric fireplace, radiator, light fittings and power points.
Kitchen/diner 18' 5" x 9' 10" (5.61m x 3m) Upvc window to the side, range of grey wall mounted and base units with wooden work tops, stainless steel sink and drainer unit, free standing cooker, combi boiler, tiled flooring, part tiled walls, radiator, light fitting and power points.
WC 2' 7" x 5' 2" (0.79m x 1.57m) Upvc window to the side, low level WC, wall mounted wash hand basin, tiled flooring, fully tiled walls and light fitting.
Inner hall 3' 6" x 2' 11" (1.07m x 0.89m) Wooden internal door, tiled flooring, light fitting.
Conservatory 11' 0" x 6' 4" (3.35m x 1.93m) Upvc sliding doors to the rear, tiled flooring, light fitting and power points.
First floor landing Carpet flooring, light fitting and upvc window to the side.
Bedroom one 14' 4" x 10' 1" (4.37m x 3.07m) Upvc window to the front, carpet flooring, feature fireplace, light fitting, power points and radiator. Access to built in storage cupboard / wardrobe.
Bedroom two 9' 4" x 10' 11" (2.84m x 3.33m) Upvc window to the rear, carpet flooring, feature fireplace, light fitting, power points and radiator.
Bathroom 7' 10" x 7' 10" (2.39m x 2.39m) Suite comprising panelled bath with overhead shower, low level WC, pedestal wash hand basin, upvc window to the rear, heated towel rail, tiled flooring, part tiled walls, storage cupboard and light fitting.
External Externally there is a lean-to to the side of the property, detached garage to the rear, large garden to the rear and off road parking to the front.
Property Location
Marketed by Heywoods
Disclaimer Property descriptions and related information displayed on this page are marketing materials provided by Heywoods. estateagents365.uk does not warrant or accept any responsibility for the accuracy or completeness of the property descriptions or related information provided here and they do not constitute property particulars. Please contact Heywoods for full details and further information.


