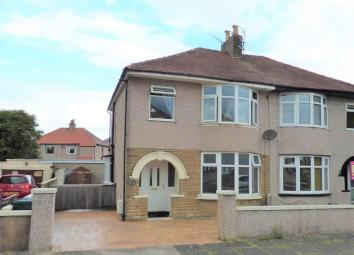Semi-detached house to rent in Morecambe LA4, 3 Bedroom
Quick Summary
- Property Type:
- Semi-detached house
- Status:
- To rent
- Price
- £ 162
- Beds:
- 3
- Baths:
- 1
- Recepts:
- 2
- County
- Lancashire
- Town
- Morecambe
- Outcode
- LA4
- Location
- Windsor Grove, Morecambe LA4
- Marketed By:
- R & B Estate Agents
- Posted
- 2024-04-04
- LA4 Rating:
- More Info?
- Please contact R & B Estate Agents on 01524 937834 or Request Details
Property Description
Stylish yet traditional, bay fronted and semi detached three bedroom house, close to Regent Park. The accommodation briefly comprises open porch, entrance hallway, living room with walk-in bow window and feature fireplace, and large open plan kitchen/ diner with french windows to the rear garden. To the first floor are three good-sized bedrooms and a family bathroom boasting a 'p'shaped bath with shower and glass screen over. Further benefits include gas central heating and double glazing, as well as a private driveway and private rear garden. Pets considered.
Open Porch
With uPVC entrance door leading to: -
Entrance Hallway (3.98 x 1.79 (13'0" x 5'10"))
Double glazed frosted window to the side of the property, radiator, meter cupboard.
Lounge (4.37 into bow x 3.54 into alcove (14'4" into bow x)
Double glazed walk-in bow window to the front of the property. Feature fireplace with marble heath and back and 'Adam' style surround. Radiator, wood effect laminate flooring.
Open Plan Kitchen Diner (5.49 into alcove x 3.54 max (18'0" into alcove x 1)
Fitted with a comprehensive range of black gloss wall and base units with contrasting white work surfaces incorporating sink drainer unit, breakfast bar, plumbing for automatic washing machine, space for fridge freezer, space for electric cooker and stainless steel extractor complemented by splash back tiling. Double glazed window to the side of the property and double glazed French doors to the rear, radiator, ceiling speakers, wood effect laminate flooring and access to understairs storage/pantry.
Landing
Double glazed frosted window to the side of the property.
Master Bedroom (4.29 into bow x 3.16 into alcove (14'0" into bow x)
Double glazed walk-in bow window to the front of the property, radiator, ceiling speaker, fitted warbrobes and wood effect laminate flooring.
Bedroom 2 (3.58 x 3.29 (11'8" x 10'9"))
Double glazed window to the rear of the property, radiator, ceiling speaker and wood effect laminate flooring.
Bedroom 3 (2.68 x 2.18 (8'9" x 7'1"))
Double glazed window to the front of the property, radiator, ceiling speaker and wood effect laminate flooring.
Bathroom
Fitted with a modern three piece bathroom suite in white comprising 'P' shaped panelled bath with mixer shower and glass screen over, pedestal hand wash basin and low level W.C. Double glazed frosted window to the rear of the property, radiator, ceiling speaker and built -in cupboard housing combi boiler.
External
Front- large pattern imprinted forecourt that extends to the side of the property affording parking for several vehicles.
Rear- enclosed low-maintenance garden with external power points and lighting.
Shed- Wood construction with power and light.
Property Location
Marketed by R & B Estate Agents
Disclaimer Property descriptions and related information displayed on this page are marketing materials provided by R & B Estate Agents. estateagents365.uk does not warrant or accept any responsibility for the accuracy or completeness of the property descriptions or related information provided here and they do not constitute property particulars. Please contact R & B Estate Agents for full details and further information.

