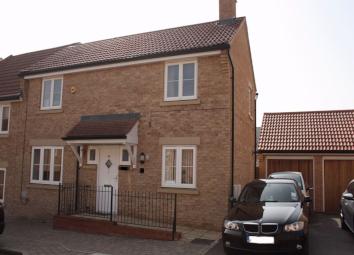Semi-detached house to rent in Milton Keynes MK4, 3 Bedroom
Quick Summary
- Property Type:
- Semi-detached house
- Status:
- To rent
- Price
- £ 277
- Beds:
- 3
- County
- Buckinghamshire
- Town
- Milton Keynes
- Outcode
- MK4
- Location
- Cagney Crescent, Oxley Park, Milton Keynes, Buckinghamshire MK4
- Marketed By:
- Under 1 Roof
- Posted
- 2024-04-29
- MK4 Rating:
- More Info?
- Please contact Under 1 Roof on 01908 951202 or Request Details
Property Description
Under 1 Roof are delighted to bring to the rental market this well presented 3 bedroom semi-detached property located on the ever popular estate of Oxley Park. The property benefits from a master bedroom with en-suite and built in wardrobes, separate lounge and Dining room, Duel aspect lounge & the added benefit of a garage. The property also has off road parking for 2 cars and is in walking distance to the local shops.
** An Internal Viewing Is Highly Recommended **
Ground Floor
Hall
Entrance via composite door leading to inner hallway. Doors leading to Lounge, Dining room & Kitchen. Stairs leading to first floor landing.
Lounge (Reception)
4.90m x 3.20m (16' 1" x 10' 6") Duel aspect lounge comprising of French doors leading to rear garden. Sealed unit double glazed window to front aspect with radiator under. Laminate wood flooring. BT & TV points
Dining Room
3.00m x 2.60m (9' 10" x 8' 6") Sealed unit double glazed window to front aspect with radiator under. Laminate wood flooring
Kitchen
3.85m x 2.60m (12' 8" x 8' 6") Fitted with a range of base and eye level units with roll top work surfaces under. Gas hob & electric oven. Stainless steel one and a half sink with mixer tap over. Plumbing for washing machine, Space for fridge freezer. Sealed unit double glazed window overlooking the rear garden
Cloakroom
Two piece suite in white comprising of low level WC & hand wash basin. Sealed unit double glazed window to rear aspect with radiator under.
First Floor
Landing
Doors leading to bedrooms & bathroom. Loft access.
Master Bedroom
4.00m x 3.70m (13' 1" x 12' 2") Sealed unit double glazed window to front aspect with radiator under. Fitted double wardrobes. Fitted carpets. Door leading to En-Suite
En-Suite
Three piece suite in white comprising of low level WC, Hand wash basin in fitted vanity unit, Power shower enclosed in glass cubicle. Sealed unit double glazed window to side aspect.
Bedroom Two
3.35m x 3.10m (11' x 10' 2") Sealed unit double glazed window to front aspect with radiator under. Fitted carpets. Fitted double wardrobe. Airing cupboard
Bedroom Three
2.20m x 2.00m (7' 3" x 6' 7") Sealed unit double glazed window to rear aspect with radiator under. Fitted carpets
Bathroom
Three piece bathroom suite in white comprising of Low level WC, Bath with shower mixer tap over, Hand wash basin fitted in vanity unit. Sealed unit double glazed window to rear aspect. Radiator
Outside
Rear Garden
Mainly laid to lawn with patio area off lounge with further decked area at the rear of the garden. Outside tap & Access to driveway and garage
Garage
Single garage with up and over door power and lighting
Property Location
Marketed by Under 1 Roof
Disclaimer Property descriptions and related information displayed on this page are marketing materials provided by Under 1 Roof. estateagents365.uk does not warrant or accept any responsibility for the accuracy or completeness of the property descriptions or related information provided here and they do not constitute property particulars. Please contact Under 1 Roof for full details and further information.

