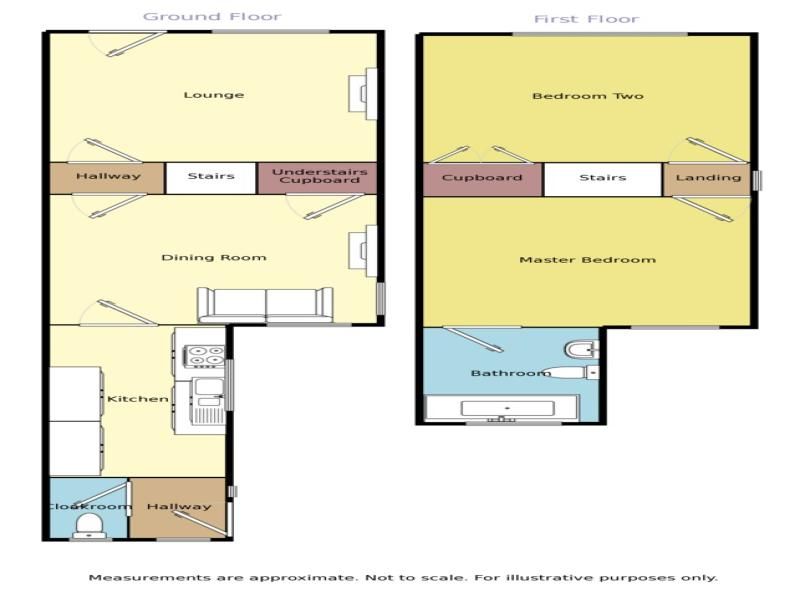Semi-detached house to rent in Middlewich CW10, 2 Bedroom
Quick Summary
- Property Type:
- Semi-detached house
- Status:
- To rent
- Price
- £ 115
- Beds:
- 2
- Baths:
- 1
- Recepts:
- 2
- County
- Cheshire
- Town
- Middlewich
- Outcode
- CW10
- Location
- Beech Street, Middlewich CW10
- Marketed By:
- Reeds Rains
- Posted
- 2018-12-19
- CW10 Rating:
- More Info?
- Please contact Reeds Rains on 01606 622841 or Request Details
Property Description
*** we are pleased to offer for let this well presented two double bedroom semi detached home with off road parking and is set within close proximity to the local amenities and also offers A zero deposit guarantee available ***
This is a good sized house with two reception rooms and there's a downstairs WC as well. Small private enclosed area to the rear. Gas central heating and double glazing.
Call now to view.....
Dining Room / 1st Reception Room (3.658m (into alcoves) x 3.277m)
UPVC front door with a double glazed insert. UPVC double glazed window to the front. Wooden feature fire surround with a marble inset and hearth with a living flame gas fire within. Wood laminate flooring. Radiator. Coving to the ceiling. Piano.
Inner Hallway
Stairs to the first floor.
Dining Room / 2nd Reception Room (3.658m (into alcoves) x 3.505m)
UPVC double glazed windows to the rear and side. Wooden feature fire surround with a tiled hearth and a gas fire. Wood laminate flooring. Understairs storage cupboard housing a gas combination boiler and the gas and electricity meters. Radiator. Coving to the ceiling.
Kitchen (2.06m x 3.83m)
A range of fitted base, wall and drawer units with work surfaces over incorporating a stainless steel sink and drainer unit with a mixer tap. Stainless steel integrated electric oven and grill. 4-ring electric hob. Fridge. Freezer. Washing machine. UPVC double glazed window to the side. Wood laminate flooring. Radiator. Coving to the ceiling. Spotlamps. Open doorway to:-
Rear Entrance Hall
UPVC double glazed windows to the rear and side. UPVC door to the side with a double glazed insert. Wood laminate flooring. Door to:-
WC
A white low level WC. UPVC double glazed window to the rear. Wood laminate flooring.
Landing
UPVC double glazed window to the side. Radiator.
Bedroom 1 (3.658m (into alcoves) x 3.531m)
UPVC double glazed window to the rear. Radiator. Coving to the ceiling. Door to:-
Bathroom
A three piece suite comprising a low level WC, a pedestal wash hand basin and a panelled bath with integrated shower fittings over. Fully tiled walls and wood laminate flooring. UPVC double glazed window to the rear. Chrome ladder style heated towel rail / radiator. Spotlamps. Extractor.
Bedroom 2 (3.658m (into alcoves) x 3.251m)
A UPVC double glazed window to the front. A good sized built in wardrobe with storage over. Radiator. Coving to the ceiling.
Exterior
To the front of the property is a driveway with a paved area to one side.
To the rear of the property is a small yard.
3184/8
Property Location
Marketed by Reeds Rains
Disclaimer Property descriptions and related information displayed on this page are marketing materials provided by Reeds Rains. estateagents365.uk does not warrant or accept any responsibility for the accuracy or completeness of the property descriptions or related information provided here and they do not constitute property particulars. Please contact Reeds Rains for full details and further information.


