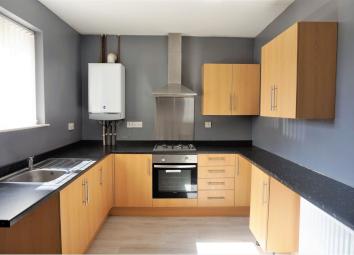Semi-detached house to rent in Middlesbrough TS6, 3 Bedroom
Quick Summary
- Property Type:
- Semi-detached house
- Status:
- To rent
- Price
- £ 110
- Beds:
- 3
- Baths:
- 1
- Recepts:
- 1
- County
- North Yorkshire
- Town
- Middlesbrough
- Outcode
- TS6
- Location
- Kingsley Road, Grangetown TS6
- Marketed By:
- Purplebricks, Head Office
- Posted
- 2024-04-28
- TS6 Rating:
- More Info?
- Please contact Purplebricks, Head Office on 024 7511 8873 or Request Details
Property Description
This spacious three bedroom family home is in an enviable location being less than 300 yards from the Ofsted outstanding St Marys primary school, and within 700 yards of 3 further highly regarded primary schools.
With a large private rear garden for the children to play in, a driveway for off road parking, the property also has a large kitchen/diner, spacious family lounge, a modern bathroom and 3 bedrooms.
The local parade of shops, and the Millenium green are all within easy walking distance, along with regular bus services to Middlesbrough town centre and the surrounding areas.
Viewing is essential to appreciate the space which this property has to offer.
Entrance Hall
With laminate flooring, a radiator, stairs to the first floor and providing access into the lounge.
Lounge
14'10" x 11'10"
A large bright and airy lounge which has laminate flooring, a radiator, a large uPvc double glazed window to the front aspect, a built in storage cupboard, a radiator and providing access into the Kitchen/Diner.
Kitchen/Diner
17'11" x 8'7"
A great sized kitchen/diner with a good range of beech effect base and wall units with contrasting black marble effect worktops which incorporate an inset single drainer stainless steel sink unit with mixer tap and an integrated electric oven with gas hob and a stainless steel extractor hood over. With a breakfast bar, ample space for a dining table, a radiator, uPvc double glazed window to the rear aspect and a uPvc door leading out to the private rear garden.
Landing
Providing access to all first floor rooms, the loft, and with stairs leading to the ground floor.
Master Bedroom
11'10" x 9'10"
With a uPvc double glazed window to the front aspect and a radiator.
Bedroom Two
12" x 8'8"
With a uPvc double glazed window to the rear aspect and a radiator.
Bedroom Three
9" x 8'8"
With a uPvc double glazed window to the front aspect and a radiator.
Bathroom
5'7" x 5'7"
A modern white bathroom suite which comprises of a bath with a shower over, washhand basin and a w.C. With a uPvc double glazed window to the rear aspect, tile effect vinyl flooring and a radiator.
Rear Garden
This property benefits from a large rear garden which is mainly laid to lawn and has a large patio area. Access to the front of the property is provided via a secure gate to the side of the property.
Front Garden
The front garden has a driveway and the remainder is graveled for ease of maintainance.
General Information
To arrange a viewing 24/7 with Purplebricks please click the brochure link below.
We complete right to rent checks on all tenants, please bring photo id with you to all viewings.
Property Location
Marketed by Purplebricks, Head Office
Disclaimer Property descriptions and related information displayed on this page are marketing materials provided by Purplebricks, Head Office. estateagents365.uk does not warrant or accept any responsibility for the accuracy or completeness of the property descriptions or related information provided here and they do not constitute property particulars. Please contact Purplebricks, Head Office for full details and further information.


