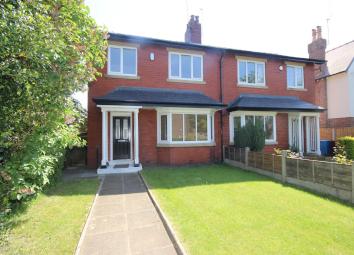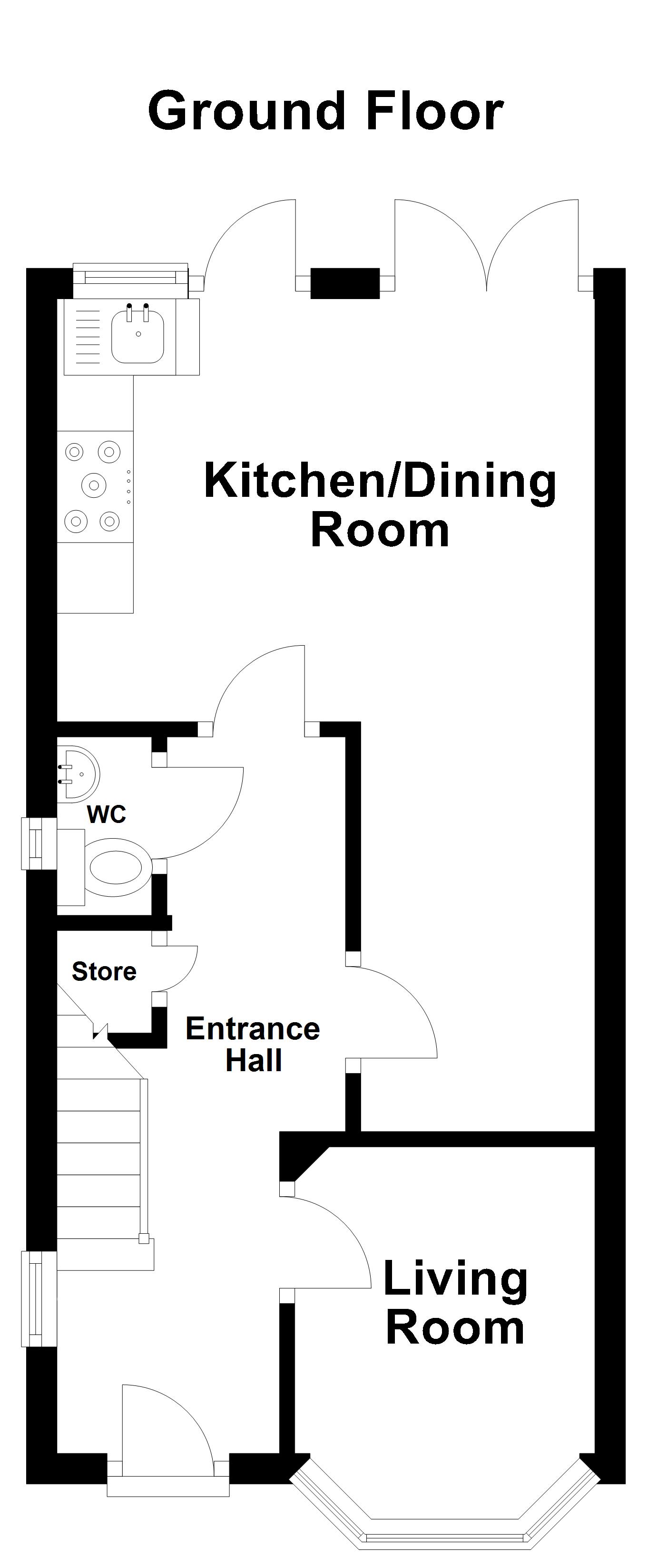Semi-detached house to rent in Manchester M27, 4 Bedroom
Quick Summary
- Property Type:
- Semi-detached house
- Status:
- To rent
- Price
- £ 346
- Beds:
- 4
- Baths:
- 1
- Recepts:
- 2
- County
- Greater Manchester
- Town
- Manchester
- Outcode
- M27
- Location
- Houghton Lane, Swinton, Swinton M27
- Marketed By:
- Briscombe Nutter & Staff
- Posted
- 2024-04-25
- M27 Rating:
- More Info?
- Please contact Briscombe Nutter & Staff on 0161 300 0200 or Request Details
Property Description
Briscombe Nutter and Staff are delighted to present, For Let, this fully refurbished, Four bedroom property. Located close to Swinton and Worsley, with access to many shops and restaurants. Situated within close proximity to local motorway and transport links into Manchester City Centre, Media City and The Trafford Centre. The Ground Floor comprises of a Living Room, WC and Large Dining Room leading into the Kitchen. The first floor offers a Family Bathroom and Four Bedrooms, one of which has an Ensuite. This property offers a large spacious garden to the rear with access to the garage via the rear pathway, as well as a spacious front garden. Fees apply. Please ring the office for more details
Entrance hall Window to the side elevation. Laminate wood flooring. Internal doors leading to:
WC 3' 4" x 4' 9" (1.03m x 1.47m) Window to the side elevation. Low level WC and Pedestal hand wash basin. Tiled floors. Boiler location. Inset spotlights.
Living room 13' 2" x 11' 8" (4.02m x 3.58m) Bay window to the front elevation. TV point. Laminate wood flooring. Inset spotlights and mood lighting.
Dining room 23' 6" x 19' 7" (7.18m x 5.97m) L shaped Dining Room leading into Kitchen. (7.18,5.97,4.38 Max measurements of both rooms) Double doors to the rear elevation. Inset spotlights. Laminate wood floor. TV point.
Kitchen 19' 7" x 14' 4" (5.97m x 4.38m) L shaped Kitchen leading into Dining Room. (7.18,5.97,4.38 Max Measurements of both rooms). Integrated appliances including Indesit Gas hob and oven and fridge freezer. Plumbing for washing machine and dishwasher. Matching wall and base units. Laminate wood flooring and inset spotlights. Part tiled walls.
Landing 11' 5" x 8' 10" (3.48m x 2.71m) Open space landing with balustrade staircase. Window to the side elevation. Loft access. Internal doors leading to:
Bedroom one 17' 6" x 8' 8" (5.34m x 2.66m) Window to the rear elevation overlooking the garden. Laminate wood flooring. TV point. Inset spotlights.
Bedroom two 17' 4" x 10' 5" (5.3m x 3.19m) Inset spotlights. TV point. Window to the rear elevation overlooking the garden. Laminate wood flooring. Internal door leading to:
Ensuite 5' 4" x 4' 11" (1.63m x 1.51m) Corner shower unit with pedestal hand wash basin and low level WC. Tiled walls and floor. Inset spotlights.
Bedroom three 11' 9" x 12' 9" (3.59m x 3.89m) Laminate wood flooring. Window to the front elevation overlooking front garden. Inset spotlights.
Bathroom 8' 2" x 7' 8" (2.5m x 2.34m) Bath and corner shower unit. Pedestal hand wash basin and low level WC. Inset spotlights. Tiled walls and floor with a sky light.
Bedroom four 8' 7" x 7' 6" (2.64m x 2.29m) Window to the front elevation looking over front garden. Laminate wood flooring and inset spotlights.
Garden Spacious garden with access to the garage. Garage can be accessed via pathway at the back.
Property Location
Marketed by Briscombe Nutter & Staff
Disclaimer Property descriptions and related information displayed on this page are marketing materials provided by Briscombe Nutter & Staff. estateagents365.uk does not warrant or accept any responsibility for the accuracy or completeness of the property descriptions or related information provided here and they do not constitute property particulars. Please contact Briscombe Nutter & Staff for full details and further information.


