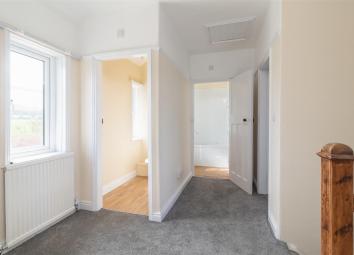Semi-detached house to rent in Malton YO17, 3 Bedroom
Quick Summary
- Property Type:
- Semi-detached house
- Status:
- To rent
- Price
- £ 183
- Beds:
- 3
- Baths:
- 1
- Recepts:
- 2
- County
- North Yorkshire
- Town
- Malton
- Outcode
- YO17
- Location
- Malton Road, Rillington, Malton YO17
- Marketed By:
- Willowgreen Estate Agents
- Posted
- 2024-04-01
- YO17 Rating:
- More Info?
- Please contact Willowgreen Estate Agents on 01653 496892 or Request Details
Property Description
A newly refurbished three bedroom semi detached house, located in Rillington giving great access to Scarborough and York. The property briefly comprises of entrance hall. Lounge, dining room, kitchen, garden room and outhouse to the ground floor. And three double bedrooms along with a spacious landing, bathroom and separate WC to the first floor.
Lovely large garden to the rear and also the front. Driveway parking for several cars.
EPC Rating E
Entrance Hall (1.90 x 4.82 (6'2" x 15'9"))
Front door to front aspect, understairs cupboard and rear storage cupboard, radiator. Power points, telephone point and stairs to first floor.
Lounge (3.35 x 6.89 into bay (10'11" x 22'7" into bay))
Triple aspect with bay window to front, radiator x 2, open fireplace. Power points, TV point and telephone points.
Dining Room (35.35 x 4.34 into bay (115'11" x 14'2" into bay))
Double glazed bay window to front aspect, open fireplace, radiator and power points. Picture rail.
Kitchen (4.28 x 2.37 max (14'0" x 7'9" max))
Double glazed window to side aspect and wooden framed window to rear aspect. Textured ceiling, radiator, range of wall and base units with work surfaces. Splash back, plumbed for washing machine and dishwasher. Sink unit with one and one half bowl unit. Space for fridge freezer, electric oven and hob. Extractor hood, and power points. Lino floor covering, ceiling spotlights. Rear door to garden room.
Out House (2.04 x 4.75 (6'8" x 15'7"))
Storage spaces with boiler, door from garden room, WC. Window to side aspect, concrete flooring, exposed painted brick walls and tap.
Garden Room (2.94 x 1.69 (9'7" x 5'6"))
Double glazed window to side and rear aspect, rear door. Sky lights, lino floor covering. Power points
First Floor Landing (3.70 x 2.61 max (12'1" x 8'6" max))
Double glazed window to rear aspect, radiator, loft access and power points. Picture rail.
Bedroom One (4.34 x 3.27 (14'2" x 10'8"))
Double glazed window to front aspect, radiator, TV point and power points. Built in storage cupboard, picture rail and feature fireplace.
Bedroom Two (3.37 x 3.48 (11'0" x 11'5"))
Double glazed window to rear aspect, radiator, power points and picture rail.
Bedroom Three (3.35 x 2.61 (10'11" x 8'6"))
Double glazed window to rear aspect, radiator, picture rail and power points.
Bathroom (1.57 x 2.03 (5'1" x 6'7"))
Double glazed window to rear aspect, radiator, 2 piece bathroom suite comprising of panel enclosed bath with mixer taps and shower attachment, wash hand basin with pedestal. Part tiled walls, extractor fan, lino floor covering. Built in storage/ airing cupboard.
Separate Wc (1.64 x 1.04 (5'4" x 3'4"))
Window to rear aspect, low flush WC, lino floor covering, wall mounted heated towel rail and extractor fan.
Garden
To the front lies a lawned area and front path, driveway parking for several cars. The rear garden is mainly laid to lawn with plant and shrub border, patio area, outside lights and rear entrance. Side access to driveway, mature trees and views to rear.
Parking
Driveway parking for approx 5 days.
Services
Mains electricity, water and drainage. Oil fired central heating.
Council Tax Band D
First Months Rent And Deposit
The first months rent and deposit of £795.00 are payable on the day of move in.
Property Location
Marketed by Willowgreen Estate Agents
Disclaimer Property descriptions and related information displayed on this page are marketing materials provided by Willowgreen Estate Agents. estateagents365.uk does not warrant or accept any responsibility for the accuracy or completeness of the property descriptions or related information provided here and they do not constitute property particulars. Please contact Willowgreen Estate Agents for full details and further information.

