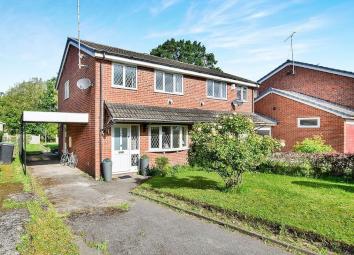Semi-detached house to rent in Macclesfield SK11, 3 Bedroom
Quick Summary
- Property Type:
- Semi-detached house
- Status:
- To rent
- Price
- £ 190
- Beds:
- 3
- Baths:
- 1
- Recepts:
- 1
- County
- Cheshire
- Town
- Macclesfield
- Outcode
- SK11
- Location
- Avonside Way, Macclesfield SK11
- Marketed By:
- Reeds Rains
- Posted
- 2024-04-07
- SK11 Rating:
- More Info?
- Please contact Reeds Rains on 01625 684577 or Request Details
Property Description
Tenants - no application fees to pay to move in! An attractive three bedroom family home, with a modern kitchen and a host of integrated appliances. The property benefits from front and rear gardens, as well as off-street parking for multiple vehicles. The property is currently part-furnished, however the landlord is willing to remove items at the request of a suitable tenant upon application. The ground floor comprises of entrance hall, lounge and kitchen/dining room. The first floor offers three bedrooms and a family bathroom. The property benefits from UPVC double glazing throughout and is heated via gas central heating and a modern combi boiler. Available to view now! Available to move in now! EPC Grade D. Small pets may be considered on an individual basis.
Directions
From our office proceed down the hill turning right along Sunderland Street and proceed through the 2nd set of cross roads/traffic lights into Park Street and over the mini roundabout into Park Lane. Proceed and at the next set of crossroads/traffic lights take a left into Ryles Park Road. Turn left at the end into Ridge View and then 2nd right into Avonside Way, where the property can be identified on the right hand side.
Agents Notes
We are advised the property is council tax band C, payable to Cheshire East Council.
Entrance Hall
UPVC entrance door to front. Radiator. Stairs leading to first floor.
Lounge (4.8m (max) x 3.99m (max))
UPVC double glazed bow window to front. Radiator. Wall mounted electric heater. Opening to dining room.
Kitchen / Dining Room (2.9m x 4.9m)
UPVC double glazed bow window to rear. UPVC double glazed window to rear. UPVC entrance door to side. A range of wall, base and drawer units with work surfaces incorporating stainless steel sink and drainer unit. A range of fitted appliances including; fridge/freezer, hob, oven, extractor hood, microwave and dishwasher. Access to under stairs storage cupboard. Cupboard housing wall mounted combi boiler.
Bedroom 1 (2.69m x 4.70m)
UPVC double glazed window to front. A range of fitted cupboards and wardrobes. Radiator.
Bedroom 2 (2.59m x 2.69m)
UPVC double glazed window to rear. Radiator.
Bedroom 3 (2.01m x 2.79m)
UPVC double glazed window to front.
Bathroom (1.60m x 2.11m)
UPVC double glazed frosted window to rear. Bathroom suite comprising of bath, low level WC and pedestal hand wash basin. Half tiled.
Furniture Included
Please note the landlord is willing to remove items of furniture listed, upon request at application. Lounge: Two sofas. Armchair. Kitchen: Fitted appliances; oven, hob, extractor hood, microwave, dishwasher and fridge/freezer. A freestanding washing machine is also included. Bedroom two: A set of drawers and bedside table. Bedroom three: Dressing table.
/8
Property Location
Marketed by Reeds Rains
Disclaimer Property descriptions and related information displayed on this page are marketing materials provided by Reeds Rains. estateagents365.uk does not warrant or accept any responsibility for the accuracy or completeness of the property descriptions or related information provided here and they do not constitute property particulars. Please contact Reeds Rains for full details and further information.


