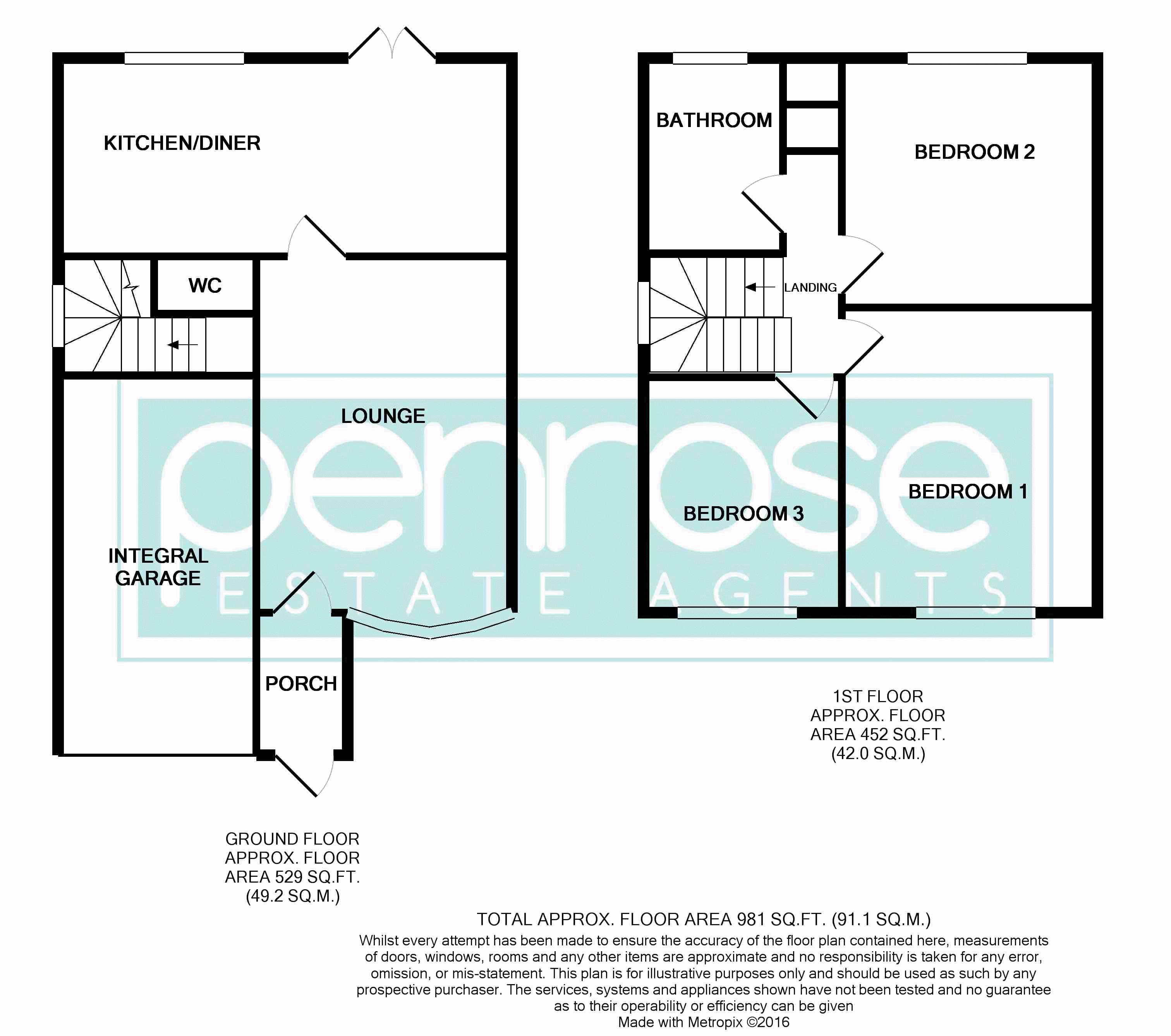Semi-detached house to rent in Luton LU3, 3 Bedroom
Quick Summary
- Property Type:
- Semi-detached house
- Status:
- To rent
- Price
- £ 277
- Beds:
- 3
- Baths:
- 1
- Recepts:
- 1
- County
- Bedfordshire
- Town
- Luton
- Outcode
- LU3
- Location
- Corinium Gardens, Luton LU3
- Marketed By:
- Penrose Estate Agents
- Posted
- 2018-10-21
- LU3 Rating:
- More Info?
- Please contact Penrose Estate Agents on 01582 936653 or Request Details
Property Description
A lovely three bedroom semi detached property situated in the sought after Barton hills area of Luton. With a newly fitted kitchen/diner along with a new bathroom you will be impressed with this one, the secluded rear garden with built in bbq and large patio make a perfect space for entertaining. The integral garage, downstairs WC and entrance porch all add the the desirability of this house. The owners are looking for a long term tenant who will enjoy this home as much as they have. Available to move into in the middle of August, call Penrose today to arrange an appointment to view.
Entrance Porch
Double glazed window to side, double glazed door to front, glazed wooden door leading to front room, tiled floor, spotlights.
Lounge (15' 2'' x 10' 8'' (4.62m x 3.25m))
Double glazed bay window to front, feature fire place, radiator, doors to hallway and kitchen.
Kitchen/Diner (19' 3'' x 8' 5'' (5.86m x 2.56m))
Double glazed double doors to rear, double glazed window to rear, range of refitted wall and base units with roll top work surfaces, built in oven hob and extractor, stainless steel sink unit with mixer tap, integrated washing machine and dishwasher, tiled floor with underfloor heating, spotlights.
WC
Wall mounted wash hand basin with mixer tap, low flush WC.
Integral Garage (16' 2'' x 8' 0'' (4.92m x 2.44m))
Served with power and light, up and over metal door.
Landing
Hatch to loft, built in storage cupboard, door to all bedrooms, double glazed window to side.
Bedroom 1 (12' 11'' x 8' 7''to face or wardrobes (3.93m x 2.61m))
Double glazed window to front, built in wardrobes to one wall with mirror sliding doors, radiator.
Bedroom 2 (11' 0'' x 10' 9'' (3.35m x 3.27m))
Double glazed window to rear, single panel radiator, built in storage cupboard.
Bedroom 3 (9' 7'' x 8' 4'' (2.92m x 2.54m))
Double glazed window to front, radiator.
Family Bathroom (7' 1'' x 5' 6'' (2.16m x 1.68m))
Double glazed frosted window to rear, panel bath with mixer tap and shower attachment, vanity unit with moulded inset wash hand basin, low flush WC with hidden cistern, tiled floor, wall mounted heated towel rail, ceramic tiling to walls and floor.
Front
Lawn area, driveway for two cars.
Rear Garden
Patio area, built in bbq/outdoor kitchen area, lawn, flower and shrub boarders, enclosed by panel fencing.
Property Location
Marketed by Penrose Estate Agents
Disclaimer Property descriptions and related information displayed on this page are marketing materials provided by Penrose Estate Agents. estateagents365.uk does not warrant or accept any responsibility for the accuracy or completeness of the property descriptions or related information provided here and they do not constitute property particulars. Please contact Penrose Estate Agents for full details and further information.


