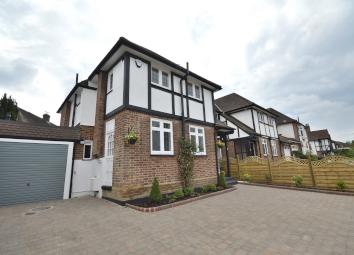Semi-detached house to rent in London N14, 3 Bedroom
Quick Summary
- Property Type:
- Semi-detached house
- Status:
- To rent
- Price
- £ 646
- Beds:
- 3
- Baths:
- 2
- Recepts:
- 3
- County
- London
- Town
- London
- Outcode
- N14
- Location
- Greenway, Southgate N14
- Marketed By:
- Bennett-Walden
- Posted
- 2024-04-09
- N14 Rating:
- More Info?
- Please contact Bennett-Walden on 020 8033 9977 or Request Details
Property Description
This three bedroom semi-detached house, located on the popular Meadway Estate in Southgate, has been extended downstairs to provide modern large open plan living with bi-folding doors opening out onto patio area and rear garden. This stunning newly refurbished house has two other reception rooms, a utility and downstairs W/C, off-street parking for three cars. Close to Southgate Green with its shops and restaurants, and a short walk to Grovelands Park and Southgate High Street, good bus routes and Southgate Underground (Piccadilly line).
Front garden: Driveway. Off-street parking for three cars.
Entrance: Original door with glass inset. Alarm system. Understair cupboard.
Hallway: Walnut timber flooring. Original window to front aspect. Panelled walls. Dado rail. Radiator.
Reception 1: Walnut timber flooring. UPVC bi-fold doors to rear aspect leading to garden. Radiator.
Reception 2: Walnut timber flooring. UPVC bi-fold doors to rear aspect leading to garden. 2 x Radiator.
Kitchen: Tiled flooring. Fitted wall and base units. Double oven (Siemens). Electric hob (Siemens). Extractor Fan (Siemens). Fridge/freezer (Siemens). Dishwasher (Neff). Corian worktop. Stainless steel double sink with mixer taps. Underfloor heating. UPVC window to rear aspect. Radiator.
Reception 3: Walnut timber flooring. Original window to front and side aspect. Cupboard housing meter.
Utility room: Tiled flooring. Wall mounted Ideal boiler. Hot water cylinder. Plumbing for washing machine.
Downstairs W/C: Tiled flooring. Close coupled W/C. Half pedestal wash basin. Partly tiled walls.
Landing: Carpet. Loft hatch. Doors to all rooms.
Bedroom 1: Carpet. Original window to front aspect. UPVC double glazed window to rear aspect. 2 x Radiator.
Bedroom 2: Carpet. UPVC double glazed window to rear aspect. Radiator.
En-suite: Tiled flooring. Shower cubicle with thermostatic shower mixer and shower head/hose. W/C with concealed cistern. Wash basin with vanity unit. Chrome towel rail. Tiled walls. Original window to side aspect.
Bedroom 3: Carpet. Original window to front and side aspects. Radiator.
Bathroom: Tiled flooring. Fully tiled walls. Three piece suite comprising bath with thermostatic shower overhead. Wash basin with vanity unit. W/C with concealed cistern. Wall mounted vanity mirror with motion sensor lighting. Chrome towel rail. Original windows to front aspect.
Rear garden: Patio. Lawn with flower borders.
Property Location
Marketed by Bennett-Walden
Disclaimer Property descriptions and related information displayed on this page are marketing materials provided by Bennett-Walden. estateagents365.uk does not warrant or accept any responsibility for the accuracy or completeness of the property descriptions or related information provided here and they do not constitute property particulars. Please contact Bennett-Walden for full details and further information.


