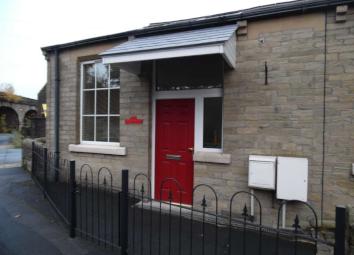Semi-detached house to rent in Littleborough OL15, 1 Bedroom
Quick Summary
- Property Type:
- Semi-detached house
- Status:
- To rent
- Price
- £ 133
- Beds:
- 1
- Baths:
- 1
- Recepts:
- 1
- County
- Greater Manchester
- Town
- Littleborough
- Outcode
- OL15
- Location
- Mill Street, Littleborough OL15
- Marketed By:
- Valentines Estate Agents
- Posted
- 2024-04-03
- OL15 Rating:
- More Info?
- Please contact Valentines Estate Agents on 01706 408687 or Request Details
Property Description
Valentines are delighted to bring to the rental market this stunning unique property, beautifully designed in a fabulous location close to the canal and convenient for the train station and Littleborough village centre. Internally the property has to be viewed to be appreciated as no expense has been spared to create this gorgeous home. Comprising spacious lounge and open plan well equipped dining kitchen with integrated appliances. There is a stunning spacious ground floor bathroom with modern fittings and underfloor heating. Stairs lead up to the first floor landing where a vaulted ceiling gives a feeling of light and space andthis leads to a good sized master bedroom. Gas centrally heated and double glazed with a small outside space to the rear. Early viewing recommended. EPC C
Lounge - 30'7" (9.32m) Irregular Shape x 14'7" (4.44m) Max
Beautiful spacious room decorated to a high standard comprising, fitted carpet, contemporary wall lights, velux windows, power points, meter cupboard double glazed windows, vaulted ceiling, stairs leading to first floor.
Kitchen/Dining Area - 17'8" (5.38m) x 12'2" (3.71m)
Fitted with a beautiful range of matching wall and base units with worktop space over, power points, integrated fridge/freezer, dishwasher, washing machine/dryer, electric oven and halogen hob with extractor hood over, microwave, vinyl flooring, under stairs storage cupboard, double glazed window to rear, door to rear garden.
Bathroom - 11'5" (3.48m) x 7'4" (2.24m)
Gorgeous bathroom fitted with a three piece suite comprising deep panelled bath with shower over, vanity wash hand basin, low flush w.C., storage cupboards, under floor heating, heated towel rails, double glazed window to front.
Bedroom - 26'2" (7.98m) x 11'7" (3.53m) Max
Spacious room with fitted carpet, velux windows, power points. This room could be converted into 2 rooms.
Externally
To the rear of the property there is a small private area. The vendor informs us that there will be an available parking space with the property.
Notice
All photographs are provided for guidance only.
Property Location
Marketed by Valentines Estate Agents
Disclaimer Property descriptions and related information displayed on this page are marketing materials provided by Valentines Estate Agents. estateagents365.uk does not warrant or accept any responsibility for the accuracy or completeness of the property descriptions or related information provided here and they do not constitute property particulars. Please contact Valentines Estate Agents for full details and further information.


