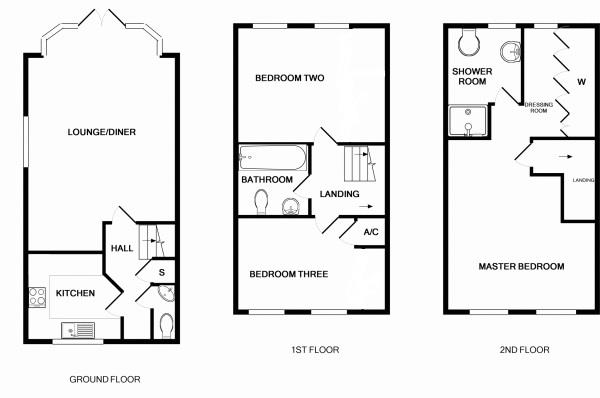Semi-detached house to rent in Lichfield WS13, 3 Bedroom
Quick Summary
- Property Type:
- Semi-detached house
- Status:
- To rent
- Price
- £ 207
- Beds:
- 3
- Baths:
- 1
- Recepts:
- 1
- County
- Staffordshire
- Town
- Lichfield
- Outcode
- WS13
- Location
- Deykin Road, Lichfield WS13
- Marketed By:
- Bergason Estate Agents
- Posted
- 2024-04-05
- WS13 Rating:
- More Info?
- Please contact Bergason Estate Agents on 0121 659 5415 or Request Details
Property Description
Bergason are delighted to offer to the market this very well presented and versatile property, which occupies a now established & sought after location, within walking distance to Lichfield City centre, Train Station and Waitrose supermarket. Close proximately to Offsted rated 'Good' and 'Outstanding' schools, this spacious property is ideal for a family. With excellent commuter links available with the A38, M6 Birmingham Northern Relief Road, A5 and
A452 all being readily accessible. Lichfield also provides two train stations linking the city to the main rail commuting links for the Midlands.
The property briefly comprises; modern kitchen, large lounge, downstairs W.C. To the first floor there are two good sized bedrooms, with family bathroom. To the second floor there is a large master suite with separate en suite and full dressing room with built in wardrobes. Having gas central heating, double glazing, rear and front gardens, garage en bloc, with 4 parking spaces. Having been decorated & newly carpeted throughout, viewing is highly recommended.
The property is approached via a small garden and wrought iron fencing to the fore.
The ground floor accommodation comprises of a large entrance hall, stairs to the Landing & useful store cupboard.
WC
Comprising low flush wc and hand wash basin, ceiling light point, wall mounted radiator and extractor fan.
Kitchen - 9'3" (2.82m) x 8'2" (2.49m)
Having a double glazed window to the fore, with a range of base and wall units, work surfaces, recessed sink with drainer, integrated oven and four gas hob with extractor above. With space for washing machine and fridge freezer. Spotlights
lounge - 17'8" (5.38m) Irregular Shape x 14'6" (4.42m) Irregular Shape
Having coving to the ceiling, feature fireplace, ceiling light points and wall mounted radiators, room for a dining table and chairs, with bay windows and French double doors to rear private rear garden.
Spacious First Floor Landing with stairs to the second floor.
Bedroom 2 - 11'9" (3.58m) x 14'7" (4.45m)
Double glazed window to rear aspect. Wall mounted radiator, laminate flooring, ceiling light point.
Bedroom 3 - 14'7" (4.45m) x 8'7" (2.62m)
Double glazed windows to front aspect. Storage cupboard, wall mounted radiator, ceiling light point and newly carpeted.
Family bathroom - 5'6" (1.68m) x 7'2" (2.18m)
Having new flooring, contemporary bathroom suite, comprising of low level flush, wash hand basin, panel bath, splash back tiling and ceiling mounted extractor fan.
Second floor landing
master bedroom - 15'11" (4.85m) Irregular Shape x 14'7" (4.45m) Irregular Shape
Having been newly carpeted, this large master bedroom with double windows to the front aspect, wall mounted radiators, ceiling light point, also benefits from having its own separate en suite.
Dressing room - 11'7" (3.53m) Into Recess x 6'5" (1.96m) Into Recess
Having been newly carpeted and benefiting from having built in fitted wardrobes, with ceiling light point.
Ensuite
Having newly laid flooring, half tiled splash backs, with wash hand basin, low flush wc and tiled shower cubicle, ceiling extractor fan, light & shaving point.
To the rear of the property is the garden which is laid to lawn, having a paved patio with an all important south west aspect, (please make your own enquiries for this aspect), . Side gated entry. Also to the rear is a single garage off road and further covered car port with parking for up to 4 cars, garage with an up and over door.
Notice
All photographs are provided for guidance only. Administration fees may apply when renting a property from Bergason Estate Agents Limited. Please contact us quoting the property the reference for further details.
Property Location
Marketed by Bergason Estate Agents
Disclaimer Property descriptions and related information displayed on this page are marketing materials provided by Bergason Estate Agents. estateagents365.uk does not warrant or accept any responsibility for the accuracy or completeness of the property descriptions or related information provided here and they do not constitute property particulars. Please contact Bergason Estate Agents for full details and further information.


