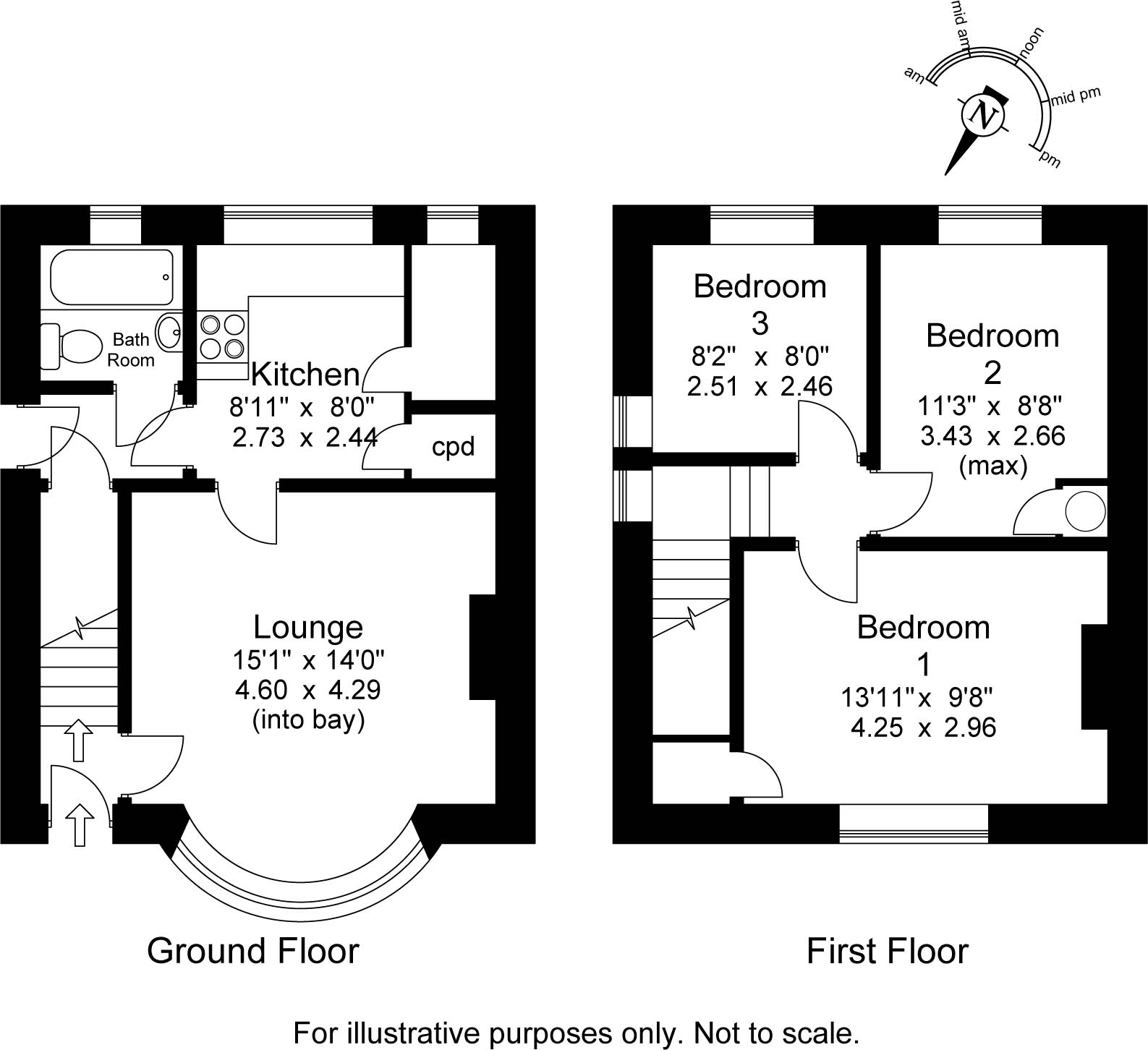Semi-detached house to rent in Leyburn DL8, 3 Bedroom
Quick Summary
- Property Type:
- Semi-detached house
- Status:
- To rent
- Price
- £ 138
- Beds:
- 3
- Baths:
- 1
- Recepts:
- 1
- County
- North Yorkshire
- Town
- Leyburn
- Outcode
- DL8
- Location
- Richmond Road, Leyburn DL8
- Marketed By:
- John G Hills
- Posted
- 2024-04-29
- DL8 Rating:
- More Info?
- Please contact John G Hills on 01969 629015 or Request Details
Property Description
Semi-detached property close to leyburn town centre. Accommodation comprises:- G.F: Lounge, kitchen, pantry & bathroom.
F.F: 2 double bedrooms & 1 single bedroom. Gardens to the front & rear. Private parking on driveway. Oil fired central heating.
Description
14 Richmond Road comprises a three bedroom semi-detached property within walking distance of Leyburn Market Place. On the ground floor there is a good sized lounge, fitted kitchen with bathroom and pantry off and on the first floor there are two good sized double bedrooms and one single bedroom. The property has oil fired central heating and double glazing. Externally, there are gardens to the front and rear and a driveway providing parking for two vehicles.
Location
The property is conveniently located on Richmond Road within walking distance of Leyburn Market Place and all of the amenities of the town. Leyburn is an unspoilt Market Town and has developed as the traditional centre for mid-Wensleydale and is often referred to as the Gateway to the Yorkshire Dales. The town supports an array of shops, restaurants, schools, pubs, churches and sports facilities and is well sited both for access to the A1 as well as the rural Dales.
Access to the A1 is either at Catterick - 14 miles or Leeming Bar 14.5 miles. There is a mainline train service at Northallerton; 19 miles.
Accommodation
The accommodation is arranged on two floors and comprises the following:-
Ground Floor
Entrance Porch with upvc double glazed door.
Entrance Hall with coat hooks to the wall, fitted carpet, radiator, stairs to first floor and door into:
Lounge: Open fire with slate surround, stone hearth and wood mantelpiece over. Shelving inc. Bay window either side of the chimney breast, pendant light fitting, picture rail, double glazed bay window, 2 radiators, smoke detector, telephone point and fitted carpet.
Kitchen with range of fitted timber painted base and wall units, laminate worktops and single drainer sink unit. Four ring electric hob and oven with extractor hood over and tiled splashbacks. Double glazed window, electric consumer unit and meter, cupboard housing oil boiler and timber effect vinyl.
Walk-in Pantry with fitted shelving and plumbing for washing machine, double glazed window and radiator.
Rear Hall: Understairs cupboard with fitted shelves and coat hooks. External door.
Bathroom with suite comprising a panelled bath with electric shower over, pedestal basin and W.C., tiled splashbacks, radiator, double glazed window, bathroom cabinet with mirror doors, extractor fan and timber effect floor covering.
Stairs to First Floor
First Floor Landing with smoke detector, double glazed window, fitted carpet and doors to all bedrooms.
Master Bedroom: Double bedroom with double glazed window, radiator, tiled fireplace with cast iron grate (disued), cupboard with hanging rail and fitted carpet, wooden curtain pole.
Bedroom 2: Double bedroom with double glazed window, fitted cupboard, cylinder cupboard, access to
loft, radiator and fitted carpet.
Bedroom 3: Single bedroom, double glazed windows, radiator and fitted carpet, metal curtain pole.
Outside
Front Garden: Set behind a low brick wall, the garden is laid to lawn with flower borders.
Rear Garden: To the rear of the property is a path leading to the garden with lawn, flower and shrub borders with apple tree. There is a garden shed, outside tap and an oil storage tank.
Driveway: Tarmac driveway leading off the main road providing private off-road parking for two vehicles.
Services:-
Mains Drainage.
Mains Electricity.
Mains Water.
Oil Fired Central Heating.
Council Tax
The property falls into Band C for the purpose of Council Tax and is payable to Richmondshire District Council.
Terms
To be let on an Assured Shorthold Tenancy initially for a term of six months (which can be extended) at a rent of £600.00 per calendar month plus a refundable deposit of £600.00. In addition, the tenant will pay all other outgoings.
Administration Charge
A charge of £150.00 plus VAT will be payable to cover the costs of drawing up the tenancy agreement etc.
Viewing
Strictly by appointment with the Letting Agents, John G. Hills.
Property Location
Marketed by John G Hills
Disclaimer Property descriptions and related information displayed on this page are marketing materials provided by John G Hills. estateagents365.uk does not warrant or accept any responsibility for the accuracy or completeness of the property descriptions or related information provided here and they do not constitute property particulars. Please contact John G Hills for full details and further information.


