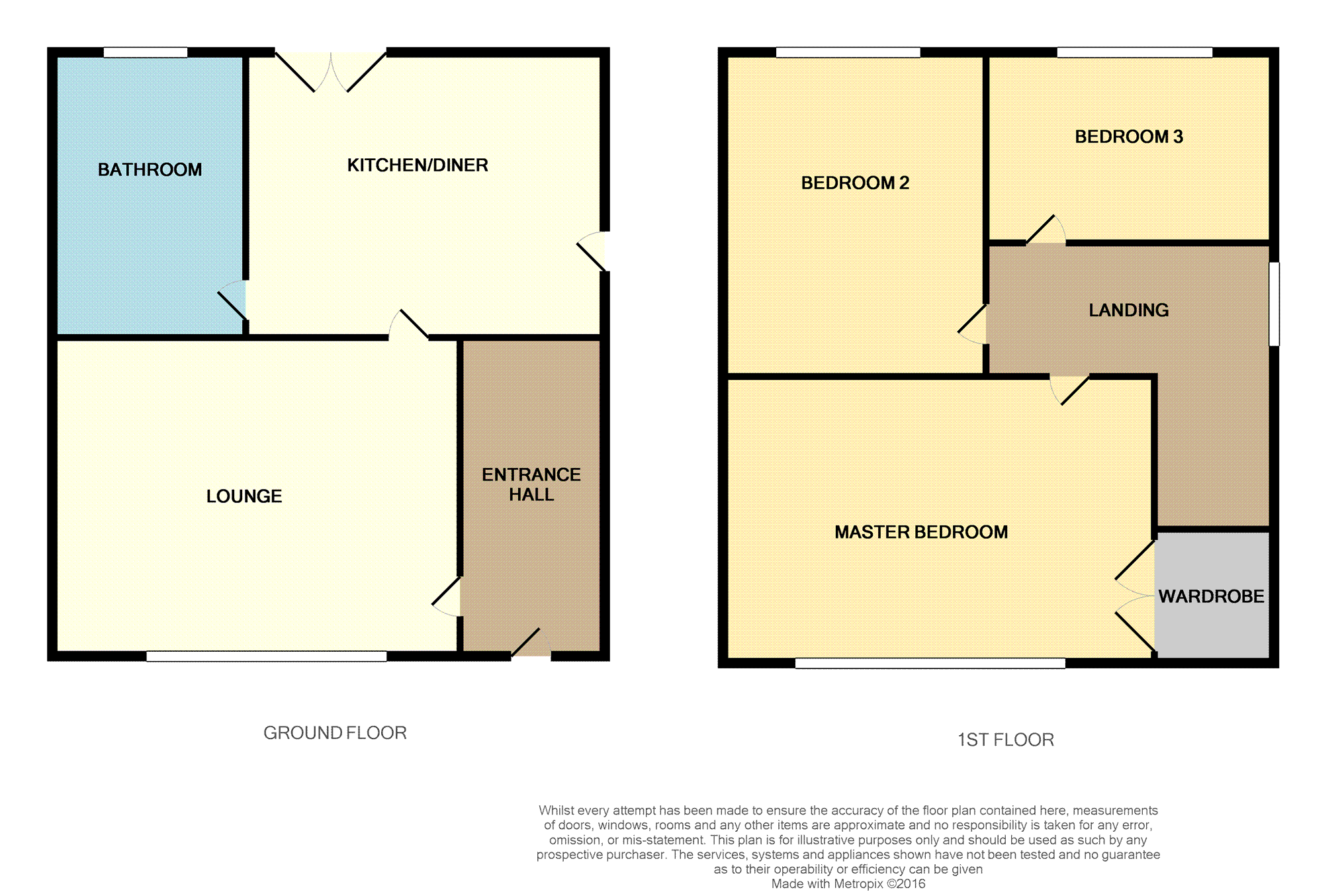Semi-detached house to rent in Leigh WN7, 3 Bedroom
Quick Summary
- Property Type:
- Semi-detached house
- Status:
- To rent
- Price
- £ 104
- Beds:
- 3
- Baths:
- 1
- Recepts:
- 1
- County
- Greater Manchester
- Town
- Leigh
- Outcode
- WN7
- Location
- Edna Road, Leigh WN7
- Marketed By:
- Purplebricks, Head Office
- Posted
- 2018-10-22
- WN7 Rating:
- More Info?
- Please contact Purplebricks, Head Office on 0121 721 9602 or Request Details
Property Description
**available 20th October**This semi detached family home enjoys a large rear garden and more than generous accommodation throughout and needs to be viewed to fully appreciate what is on offer. Internally in brief the property comprises: Entrance hall, spacious family lounge, modern fitted dining kitchen and family bathroom to the ground floor. To the first floor there are three good size bedrooms with fitted storage space to the master. Externally the property provides a garden to the front and large garden to the rear.
Want to book a viewing? We are open 24 hours a day, click on the brochure below and book in or visit
Application Fees Apply: £118.80 incl VAT per Applicant, £90 incl VAT for Company Lets and £72 incl VAT for Students and Guarantors
Entrance Hall
Lounge
13'10" x 12'04"
Spacious family lounge, UPVC double glazed window to the front aspect and wall mounted panel radiator.
Kitchen / Diner
10'08" x 9'10"
Modern fitted dining kitchen incorporating a range of mounted wall and base units with contrasting work surfaces, integrated electric cooker with electric hob, tiled splash-backs and UPVC double glazed French Doors to the rear aspect.
Bathroom
9'11" x 4'05"
Family bathroom incorporating a three piece suite comprising of a low level w/c, hand wash basin and panel bath. Tiled splash-backs and UPVC double glazed frosted window.
First Floor Landing
Bedroom One
12'06" x 10'10"
Large double bedroom, fitted storage space, UPVC double glazed window and wall mounted panel radiator.
Bedroom Two
12'10" x 8'09"
Spacious double bedroom, wall mounted panel radiator and UPVC double glazed window.
Bedroom Three
8'04" x 6'05"
UPVC double glazed window and wall mounted panel radiator.
Outside
The property has a garden to the front and large private enclosed garden to the rear with side access.
Property Location
Marketed by Purplebricks, Head Office
Disclaimer Property descriptions and related information displayed on this page are marketing materials provided by Purplebricks, Head Office. estateagents365.uk does not warrant or accept any responsibility for the accuracy or completeness of the property descriptions or related information provided here and they do not constitute property particulars. Please contact Purplebricks, Head Office for full details and further information.


