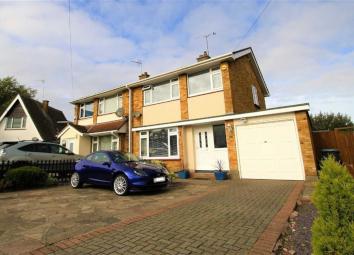Semi-detached house to rent in Leigh-on-Sea SS9, 3 Bedroom
Quick Summary
- Property Type:
- Semi-detached house
- Status:
- To rent
- Price
- £ 312
- Beds:
- 3
- Baths:
- 1
- Recepts:
- 2
- County
- Essex
- Town
- Leigh-on-Sea
- Outcode
- SS9
- Location
- Chalfont Close, Leigh-On-Sea SS9
- Marketed By:
- Turner Estates
- Posted
- 2019-04-30
- SS9 Rating:
- More Info?
- Please contact Turner Estates on 01702 787822 or Request Details
Property Description
Turner lettings offer this fantastic 3 bedroom Semi-Detached family home with Off street parking for multiple cars, garage and very well maintained rear garden which can be accessed via a new conservatory of which includes w/c. Internally, the property boasts a large, modern kitchen/diner with separate lounge to ground floor. The first floor has two double bedrooms, one single bedroom and a family bathroom.
Entrance Hall
Smooth ceiling with cornice coving, double glazed door and window to front, stairs to first floor with under stairs storage, wall mounted radiator, dado rail, solid oak wood flooring.
Lounge (13'6 (reducing to 12'9) x 12'3 (4.11m ( reducing to 3.89m x 3.73m))
Smooth ceiling with cornice coving and ceiling rose around light, double glazed windows to front, feature fireplace with electric fire, wall mounted radiator, TV and telephone points, dado rail, french doors leading to..
Kitchen/Diner (18'6 x 10'2 (to max) (5.64m x 3.10m ( to max)))
Smooth ceiling with cornice coving, inset spotlights to kitchen, double glazed window to side and double glazed french doors leading to conservatory. Range of base units with plinth lighting and matching wall mounted units with under lighting, complementary roll top work surface, inset stainless steel sink and drainer with splash back tiling. Integrated Neff oven and Neff hob with extractor over, integrated Neff fridge/freezer, space and plumbing for washing machine, TV point, wall mounted radiator, solid oak wood flooring.
W/C
Smooth ceiling, wash hand basin, low level w.C, wood effect laminate flooring.
First Floor Landing
Smooth ceiling with rose around light, double glazed window to side, airing/storage cupboard, dado rail, doors to accommodation.
Bedroom One (12'5 x 10'10 (3.78m x 3.30m))
Smooth ceiling with cornice coving, double glazed window to front, fitted wardrobes with bedside tables and storage cupboards over bed recess, wall mounted radiator.
Bedroom Two (10'2 x 9'7 (3.10m x 2.92m))
Smooth ceiling with cornice coving, double glazed window to rear, built in wardrobes, wall mounted radiator.
Bedroom Three (8'8 x (max) x 7'5 (2.64m x ( max) x 2.26m))
Smooth ceiling with cornice coving and loft access housing Vaillant combination boiler, double glazed window to front, wall mounted radiator, storage/wardrobe over stairs.
Bathroom (8'02 x 5'08 (2.49m x 1.73m))
Smooth ceiling with cornice coving and inset spotlights, two obscured double glazed windows to rear, three piece suite comprising of panel bath with shower over, low level w/c with push button. Wash hand basin fitted into vanity unit including storage and inset mirrors with downlighting, chrome heated towel rail, wood effect laminate to floor.
Rear Garden
Commencing with decked area leading to lawn and slabbed table area to rear, fence to all boundaries with shrubbery borders, access to side of property leading to front.
Front Garden
Mainly laid to paving offering parking for four cars, access to garage via up and over door, and access to front of property. Flower and shrub borders and side access to rear of property.
Agents Notes
This property has been very well maintained by the current owner. They have spent many happy years in the property, and in that time, have upgraded the property in many areas, including, a new conservatory of which is only a year old, a new boiler, recently fitted new kitchen and much more.
School catchment area :
Fairways Primary School
Belfairs Academy
You may download, store and use the material for your own personal use and research. You may not republish, retransmit, redistribute or otherwise make the material available to any party or make the same available on any website, online service or bulletin board of your own or of any other party or make the same available in hard copy or in any other media without the website owner's express prior written consent. The website owner's copyright must remain on all reproductions of material taken from this website.
Property Location
Marketed by Turner Estates
Disclaimer Property descriptions and related information displayed on this page are marketing materials provided by Turner Estates. estateagents365.uk does not warrant or accept any responsibility for the accuracy or completeness of the property descriptions or related information provided here and they do not constitute property particulars. Please contact Turner Estates for full details and further information.


