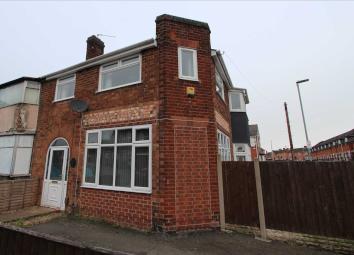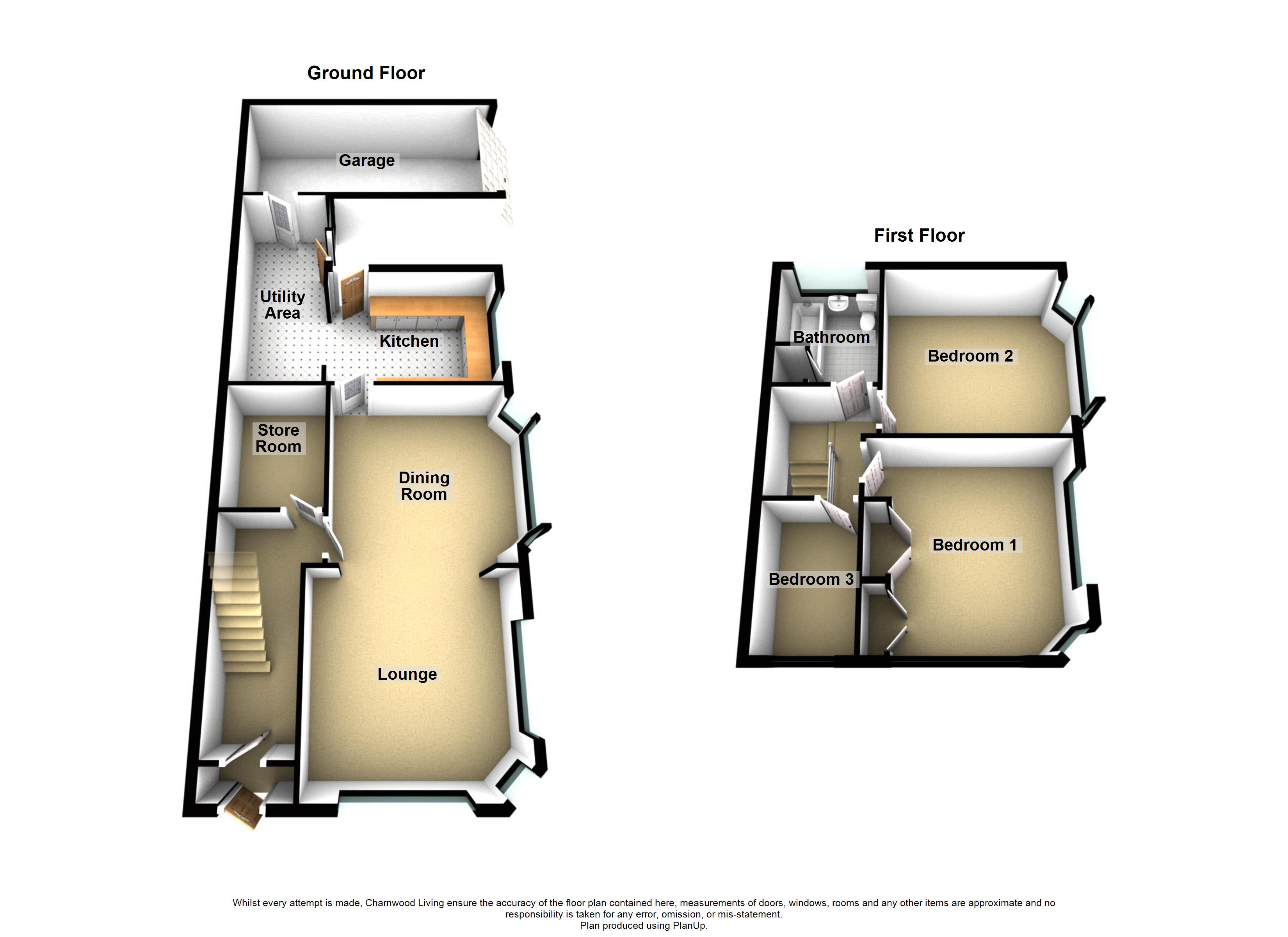Semi-detached house to rent in Leicester LE7, 3 Bedroom
Quick Summary
- Property Type:
- Semi-detached house
- Status:
- To rent
- Price
- £ 196
- Beds:
- 3
- Baths:
- 1
- Recepts:
- 1
- County
- Leicestershire
- Town
- Leicester
- Outcode
- LE7
- Location
- Albion Street, Anstey, Leicester LE7
- Marketed By:
- Charnwood Living
- Posted
- 2024-04-28
- LE7 Rating:
- More Info?
- Please contact Charnwood Living on 0116 484 9829 or Request Details
Property Description
Extended 3 bed semi detached property occupying a corner plot consisting of: Living room, kitchen, dining room, 3 bedrooms and bathroom, utility room, double glazing, gas central heating, off road parking for one car, single garage.
Hallway
Entrance porch leading into hallway, laminate flooring, radiator, door to front porch, stairs to first floor.
Living room
Laminate flooring, double glazed windows to front and side elevation, radiator.
Dining room
Laminate flooring, double glazed bay window to side elevation, radiator.
Side extension room
Lino flooring, radiator, door to rear courtyard area.
Utility room
Pedestal sink, plumbing for washing machine.
Kitchen
Lino flooring, fitted wall and base units, dishwasher, oven and hob with hood over, double glazed window to side elevation, door to rear courtyard area.
Bedroom 1
Double glazed windows to front and side elevations, two radiators, built-in wardrobes.
Bathroom
Tiling to floor and walls, white suite, shower over bath, double glazed obscure glass window.
Bedroom 2
Double glazed window to side elevation, vanity unit with wash hand basin.
Outside
Hard standing parking off road for one car, rear garden area enclosed with timber fencing, side access to single garage.
Property Location
Marketed by Charnwood Living
Disclaimer Property descriptions and related information displayed on this page are marketing materials provided by Charnwood Living. estateagents365.uk does not warrant or accept any responsibility for the accuracy or completeness of the property descriptions or related information provided here and they do not constitute property particulars. Please contact Charnwood Living for full details and further information.


