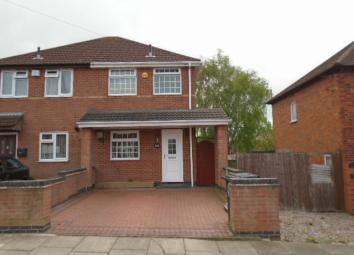Semi-detached house to rent in Leicester LE4, 2 Bedroom
Quick Summary
- Property Type:
- Semi-detached house
- Status:
- To rent
- Price
- £ 167
- Beds:
- 2
- Baths:
- 1
- Recepts:
- 1
- County
- Leicestershire
- Town
- Leicester
- Outcode
- LE4
- Location
- Roydene Crescent, Leicester LE4
- Marketed By:
- Abbey Lettings & Sales
- Posted
- 2024-04-07
- LE4 Rating:
- More Info?
- Please contact Abbey Lettings & Sales on 0116 448 8921 or Request Details
Property Description
A fantastic 2 Bedroom semi detached house, which is situated just off the Anstey Lane in Leicester. The Property offers spacious and bright living areas with its Separate Kitchen, Lounge, Conservatory, which leads to rear private garden with patio area, and lawn which you and your family can enjoy together.
The property comprises of entrance hall, lounge, conservatory, kitchen, comprising of integrated 4 ring gas hob and electric oven and extractor fan. To the first floor there is a master bedroom with fitted wardrobes, a further double bedroom and a family three piece bathroom suite with shower over. The property comes with styles flooring throughout.
The property also offers gas central heating and full double glazing, driveway to front and rear private garden with patio and lawn areas.
The property is ideal for families and people of all ages who are looking for easy commuting to the City Centre which is only a short drive away as well as the outer ring roads, Local Beaumont leys shopping centre, primary and secondary schools and the Glenfield Hospital.
Entrance Hall Comprises:
UPVC double glazed front door, ceiling light point, tiled flooring, storage cupboard and door leading to Lounge and stairs to 1st floor.
Lounge, Comprises: Size L: 3.926 x W: 3.857mts max
Ceiling light point, double glazed patio door leading to conservatory, radiator, TV points, carpeted flooring and gas fire.
Kitchen, Comprises: Size L: 3.836 x W: 2.182mts max
Ceiling spot lights on track, fully fitted kitchen offering base and wall cupboards, rolled edge worktop with sink and drainer with hot and cold mixer tap, 4 ring gas hob, integrated fridge and dishwasher and plumbing for washing machine, tiled flooring, double glazed window and blind.
Conservatory, Comprises: Size L: 3.390 x W: 3.547mts max
Ceiling light point, 2 wall light points, laminate wooden flooring, double glazed windows with blinds and a French door leading to rear garden.
Stairs and landing to 1st floor:
Ceiling light point, carpeted flooring, loft hatch, doors leading to Bedroom 1,2 and bathroom.
Bedroom 1, Comprises: Size L: 2.912 x W: 3.344mts max
Ceiling light point, double glazed window, radiator, fitted wardrobes and carpeted flooring.
Bedroom 2, Comprises: Size L: 3.909 x W: 2.078mts max
Ceiling light point, double glazed window, radiator and carpeted flooring.
Bathroom, Comprises: Size L: 1.770 x W: 2.411mts max
Ceiling spot light points, double glazed window, 3 piece bathroom suite comprising of bath with shower over, wash hand basin, low level flush toilet, radiator, airing cupboard and carpeted flooring.
Externally:
To the front of the property there is a driveway for your vehicle.
To the rear of the property there is a private garden offering patio and lawn area.
Property Location
Marketed by Abbey Lettings & Sales
Disclaimer Property descriptions and related information displayed on this page are marketing materials provided by Abbey Lettings & Sales. estateagents365.uk does not warrant or accept any responsibility for the accuracy or completeness of the property descriptions or related information provided here and they do not constitute property particulars. Please contact Abbey Lettings & Sales for full details and further information.

