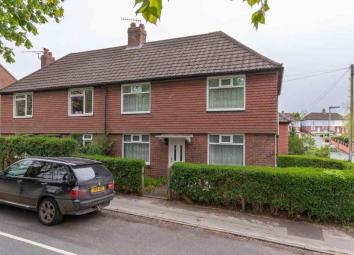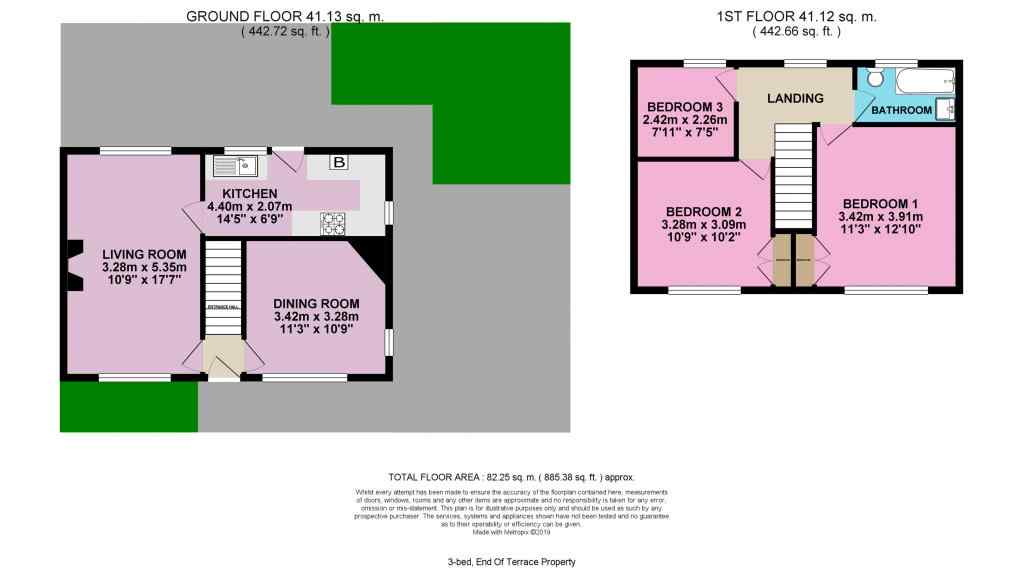Semi-detached house to rent in Leek ST13, 3 Bedroom
Quick Summary
- Property Type:
- Semi-detached house
- Status:
- To rent
- Price
- £ 125
- Beds:
- 3
- Baths:
- 1
- Recepts:
- 2
- County
- Staffordshire
- Town
- Leek
- Outcode
- ST13
- Location
- Junction Road, Leek ST13
- Marketed By:
- EweMove Sales & Lettings - Leek & Hanley
- Posted
- 2024-04-28
- ST13 Rating:
- More Info?
- Please contact EweMove Sales & Lettings - Leek & Hanley on 01538 223983 or Request Details
Property Description
EweMove Leek are thrilled to offer the local rental market this 3-bed, semi-detached property on Junction Road, Leek.
Boasting a prominent position in Leek that affords quick and easy access to the town centre, a myriad of supermarkets, excellent local schools and good commuter links to Stoke-on-Trent, Buxton, Macclesfield and Ashbourne, this property lends itself well to a small family who wish to live on the rural edge of Leek but within a moments drive of the town itself.
The house internally benefits from a collection of somewhat rhythmic spaces that come together to create a following and pleasing layout - making day to day family life a breeze.
Within you will find a dashing dining room, large living room, practical kitchen, two double bedrooms, a well proportioned third bedroom and a beautiful bathroom.
Moving outside, there is garden on three sides of the property with two patios for entertaining family and friends, and a multitude of flower beds for those of you itching to put your green fingers to the test.
The Nitty Gritty: - Pets will be considered for this property. A guarantor is a must! Bills are not included in the monthly rent. No smokers please. Parking is on-street to the front of the property or in nearby Glebeville.
Read on to discover what each room has to offer you. Take another look at the photographs and study the floor plan!
If you have any further questions regarding the requirements for this property, the application process, fees or monies required, do not hesitate to call us!
We look forward to showing you around!
This home includes:
- Living Room
5.51m x 3.28m (18 sqm) - 18' x 10' 9" (194 sqft)
A large living room with more than enough space for all the family! Features dual aspect windows and a collection of layered shelving spaces and a hearth with fitted electric fire. TV aerial point and phone socket. - Dining Room
3.28m x 3.42m (11.2 sqm) - 10' 9" x 11' 2" (120 sqft)
Gorgeous dining room with dual aspect windows. Could be put to other uses as the substantial living room can accommodate a dining table. - Kitchen
2.06m x 4.4m (9.1 sqm) - 6' 9" x 14' 5" (98 sqft)
An extensive and functional kitchen with a plethora of storage space via the base and wall mounted kitchen cupboards, in addition to plenty of work top room for you to create your finest culinary creations. Features a stainless steel sink/drainer and free standing gas cooker and hob. There are dedicated spaces for your washing machine, tumble dryer and fridge/freezer. - Bedroom 1
3.99m x 3.5m (13.9 sqm) - 13' 1" x 11' 5" (150 sqft)
(Double) Features a built-in wardrobe. - Bedroom 2
3.23m x 3.32m (10.7 sqm) - 10' 7" x 10' 10" (115 sqft)
(Double) Another big bedroom with a built-in wardrobe. - Bedroom 3
2.25m x 2.42m (5.4 sqm) - 7' 4" x 7' 11" (58 sqft)
(Large single) - Bathroom
1.44m x 2.47m (3.5 sqm) - 4' 8" x 8' 1" (38 sqft)
The brand new bathroom features a toilet, bath with a combi-fed shower, a wash basin set into a vanity unit and a mirrored, wall-mounted cupboard. - Garden
Found on three sides of the property - with the rear section south facing - the garden is split between patio spaces and bordering flowerbeds.
Please note, all dimensions are approximate / maximums and should not be relied upon for the purposes of floor coverings.
Additional Information:
Band B
Band D (55-68)
Please Note: A deposit/bond of £540 is required, as well as a suitable Guarantor for this property.
Marketed by EweMove Sales & Lettings (Leek) - Property Reference 23398
Property Location
Marketed by EweMove Sales & Lettings - Leek & Hanley
Disclaimer Property descriptions and related information displayed on this page are marketing materials provided by EweMove Sales & Lettings - Leek & Hanley. estateagents365.uk does not warrant or accept any responsibility for the accuracy or completeness of the property descriptions or related information provided here and they do not constitute property particulars. Please contact EweMove Sales & Lettings - Leek & Hanley for full details and further information.


