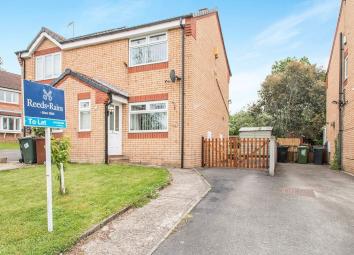Semi-detached house to rent in Leeds LS27, 2 Bedroom
Quick Summary
- Property Type:
- Semi-detached house
- Status:
- To rent
- Price
- £ 167
- Beds:
- 2
- Baths:
- 1
- Recepts:
- 1
- County
- West Yorkshire
- Town
- Leeds
- Outcode
- LS27
- Location
- Owl Ridge, Morley, Leeds LS27
- Marketed By:
- Reeds Rains
- Posted
- 2024-04-27
- LS27 Rating:
- More Info?
- Please contact Reeds Rains on 0113 427 8995 or Request Details
Property Description
**zero deposit guarantee scheme available**
**no tenant application fee's**
are you wanting A quiet location - would you like to be within easy reach of morley - do you need to move soon? Look no further than this splendid home.
Call today to arrange your viewing.
Main Description
This lovely modern semi detached home is set within the ever popular 'Bird Estate' and within easy reach of Morley town center and its many amenities and for the commutor the M62, M1 and M621 motorway networks are within easy reach. This lovely home comprises in brief: Entrance porch which leads into the lounge, dining kitchen and conservatory to the ground floor and two good size bedrooms and shower room to the first floor. There is a drive to the side providing off street parking and rear garden which is mainly laid to lawn. The shed will be available for use by the successful tenant in August. Early viewing essential! EPC grade D
Entrance Porch
A Upvc double glazed entrance door gives access to the entrance porch with side facing Upvc double glazed window and laminate flooring.
Living Room (3.73m x 3.99m)
A good size lounge with front facing Upvc double glazed window, central heating radiator and stairs to the first floor.
Dining Kitchen (3.96m x 2.49m)
A well proportioned room with range of modern fitted wall and base units with co ordinating worksurface and complimenting splashback. Stainless steel sink and drainer unit with mixer tap. Integral fridge freezer. Washing machine. Built in four ring gas hob with electric oven under and extractor hood over. Central heating radiator. Door leading out into the Conservatory.
Conservatory (2.85m x 2.73m)
A good size room with brick base and Upvc double glazed windows and door leading out into the garden. Central heating radiator.
Landing
Central heating radiator.
Bedroom 1 (2.76m x 3.98m)
A double room with front facing Upvc double glazed window, central heating radiator and laminate flooring.
Bedroom 2 (2.64m x 2.05m)
A good size single room with rear facing Upvc double glazed window, central heating radiator, laminate flooring and cupboard housing the gas central heating boiler and shelving.
Shower Room (1.59m x 1.79m)
A modern shower room with rear facing Upvc double glazed window, chrome heated towel radiator, tiled floor and shower cubicle with shower, low level flush WC and pedestal hand wash basin. Wall mounted cabinet.
Exterior
Open plan front lawned garden with side drive leading to the rear garden. The rear garden is mainly lawned with patio area, pizza oven and BBQ and shed, which will be available for the new tenant from August.
/8
Property Location
Marketed by Reeds Rains
Disclaimer Property descriptions and related information displayed on this page are marketing materials provided by Reeds Rains. estateagents365.uk does not warrant or accept any responsibility for the accuracy or completeness of the property descriptions or related information provided here and they do not constitute property particulars. Please contact Reeds Rains for full details and further information.


