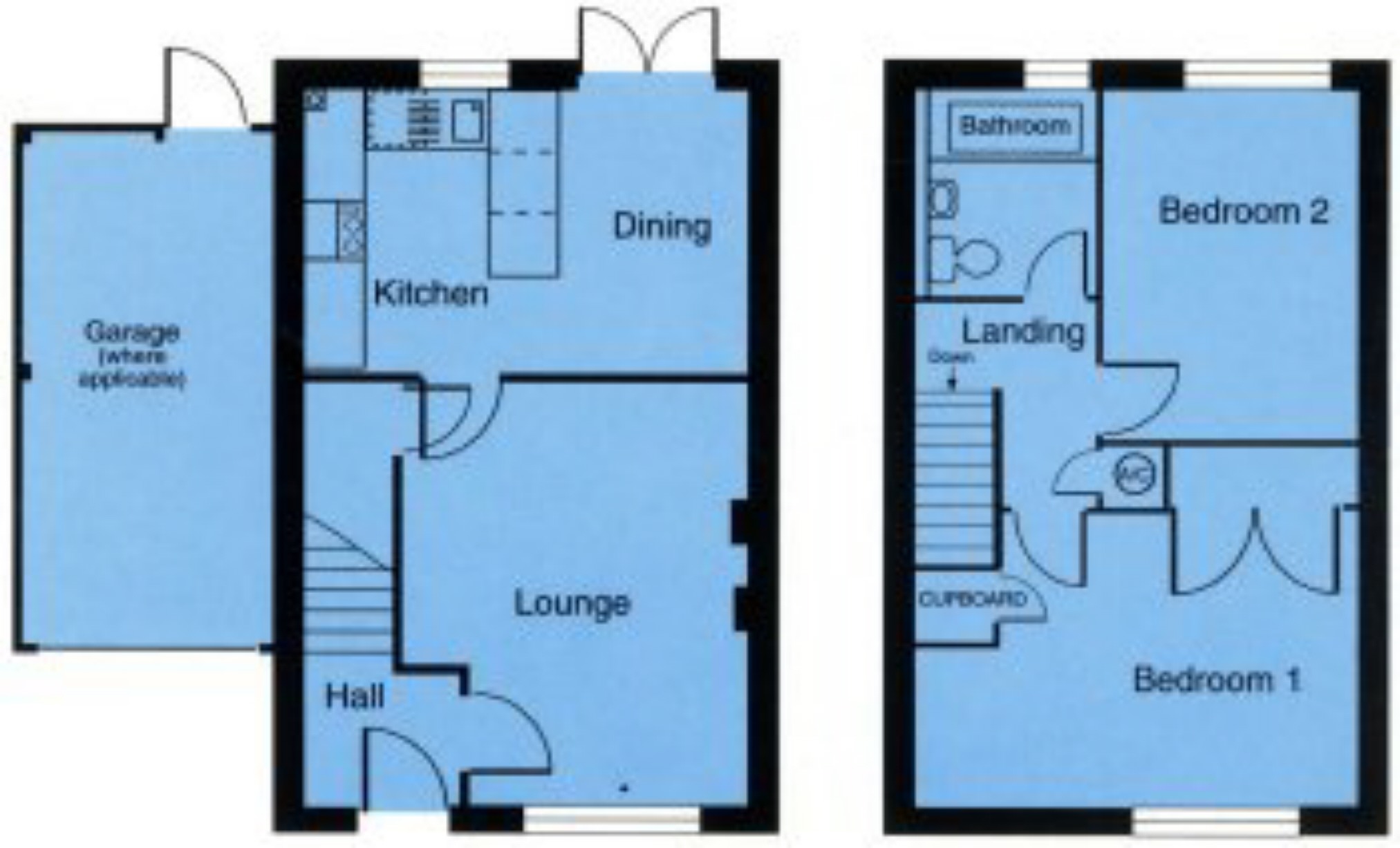Semi-detached house to rent in Leamington Spa CV31, 2 Bedroom
Quick Summary
- Property Type:
- Semi-detached house
- Status:
- To rent
- Price
- £ 202
- Beds:
- 2
- Baths:
- 1
- Recepts:
- 1
- County
- Warwickshire
- Town
- Leamington Spa
- Outcode
- CV31
- Location
- Frances Gibbs Gardens, Whitnash, Leamington Spa CV31
- Marketed By:
- Fine Homes
- Posted
- 2024-04-01
- CV31 Rating:
- More Info?
- Please contact Fine Homes on 01926 267022 or Request Details
Property Description
2 Double Bedroom Semi detached House with Garage and Drive, Entrance hall with lounge to the front, a Kitchen/Diner is across the rear with French doors opening to the rear garden. Great access to M40, A46, Fosseway. Available March
*nb. Please read the Landlord Preferences & Fees before contacting us*.
Unfurnished, White goods included.
Sin ambler, blanco bien incluido - Neoborat, bun alb inclus - Nieumeblowane, Biale dobra wlaczone - Non arredato, bianco buono incluso -
Available from Early March.
Nb, The top floor will be re decorated and New carpets.
Take a few moments to walk through the property with us;
2 Double Bedroom Semi detached House with Garage and Drive, comprises an entrance hall with stairs to the first floor and door to the Lounge, kitchen/Diner.
There is a modern fitted kitchen/Diner with recently re fitted built in stainless steel appliances re tiled floor, French doors opening to the rear of the property, with ample work top surfaces and Dining area. The is to the front aspect.
This completes the downstairs accommodation.
The first floor occupies 2 double bedrooms, Master having built in double wardrobes. There is also the family bathroom with a window to the rear.
Outside to the front is a garden with a drive to the side leading to a garage,
The rear garden is mainly laid to lawn and bounded by panel fencing.
Canopied Porch
Outside light, Paved path.
Entrance Hall
Via Double glazed casement door with opaque glass, stairs to first floor, radiator, central heating thermostat, power points, smoke detector, wood effect panel doors to:
Lounge (13'8'' x 11'3'' (4.17m x 3.43m))
Double glazed window to front aspect, TV point, under stairs storage cupboard, door to :-
Kitchen Diner (9'4'' x 14'6'' (2.84m x 4.42m))
Double glazed window to rear aspect with French patio doors opening to rear garden.
Modern fitted kitchen with range of eye and base level units and drawers, Stainless Steel one & half bowl single drainer sink unit with mixer taps, tiled splash back, ample worktop surface.
White Goods include Stainless steel gas hob with extractor hood above Stainless Steel electric fan assisted built under oven, automatic washing machine & Dishwasher, fridge, radiator. Wall mounted gas boiler supplying domestic hot water and central heating, dining area for table and chairs, ceramic tile flooring.
Landing
Access to loft space. Airing cupboard housing hot water cylinder and immersion heater, additional storage space, power points, smoke detector, doors to:
Bedroom 1 (11'9'' x 14'6'' (3.58m x 4.42m))
Double glazed window to front aspect, radiator, power points, built in double wardrobes, built in single wardrobe.
Bedroom 2 (11'5'' x 8'2'' (3.48m x 2.49m))
Double glazed window to rear aspect, radiator, power points.
Family Bathroom (6'5'' x 6' (1.96m x 1.83m))
Double glazed opaque window to rear aspect, 3 piece suite comprising panelled bath with mains mixer shower over, pedestal wash hand basin, low level WC, part tiled walls, extractor fan, radiator, shaver light point.
Front
Lawn to front, shrubs and borders, Drive to side leading to the garage..
Rear Garden
Mainly laid to lawn with paved patio area, shrubs and borders, bounded by paneled fencing with rear gate...
Garage
Up & Over Door, power and lighting
Directions
From our office in Cressida Close, turn left onto Othello Avenue and then right at the roundabout. At the traffic lights turn left and take the first right into Montgomery Road. Follow Montgomery road and take the 2nd left into Francis Gibbs Gardens..
You may download, store and use the material for your own personal use and research. You may not republish, retransmit, redistribute or otherwise make the material available to any party or make the same available on any website, online service or bulletin board of your own or of any other party or make the same available in hard copy or in any other media without the website owner's express prior written consent. The website owner's copyright must remain on all reproductions of material taken from this website.
Property Location
Marketed by Fine Homes
Disclaimer Property descriptions and related information displayed on this page are marketing materials provided by Fine Homes. estateagents365.uk does not warrant or accept any responsibility for the accuracy or completeness of the property descriptions or related information provided here and they do not constitute property particulars. Please contact Fine Homes for full details and further information.


