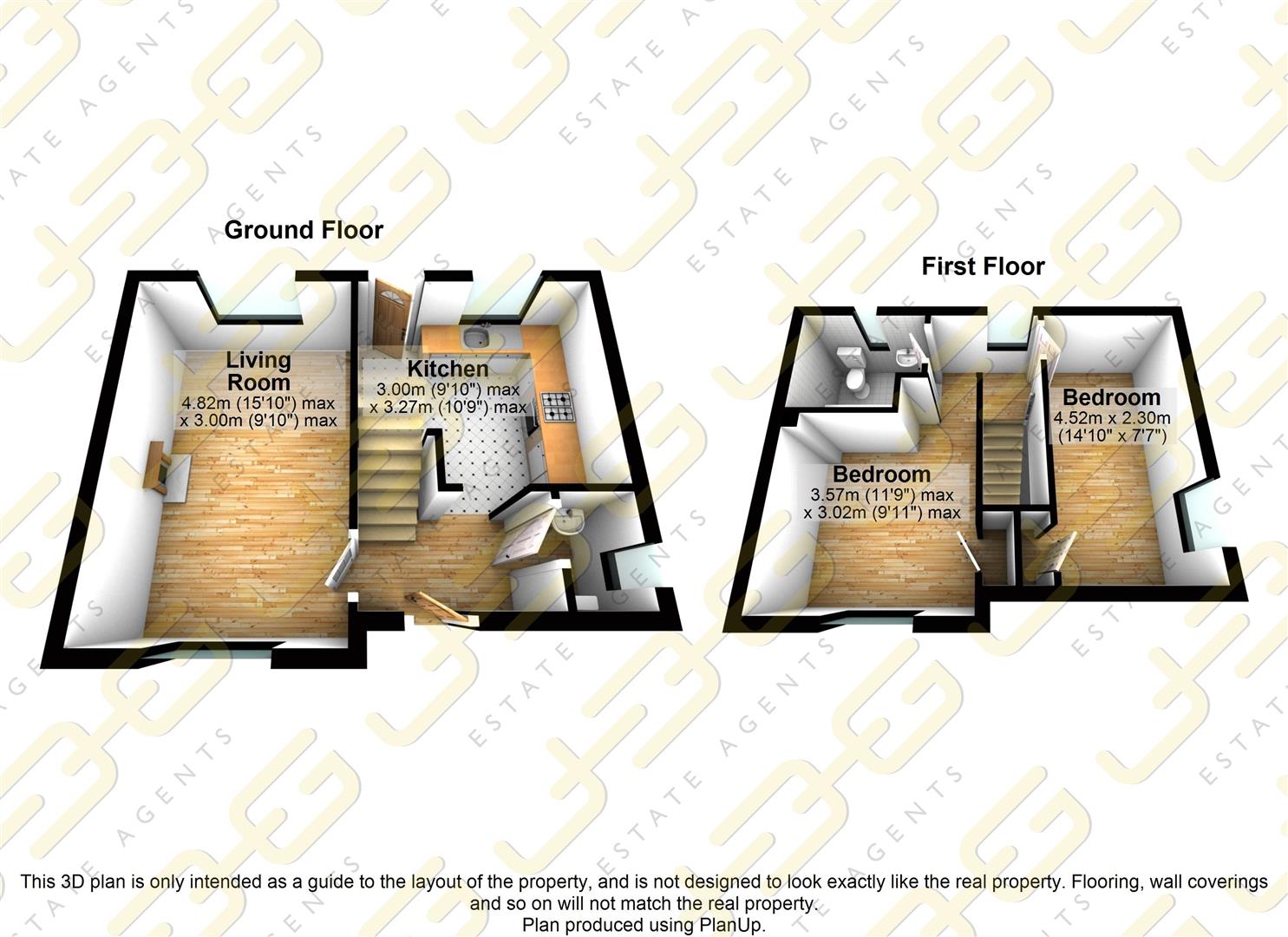Semi-detached house to rent in Lancaster LA1, 2 Bedroom
Quick Summary
- Property Type:
- Semi-detached house
- Status:
- To rent
- Price
- £ 127
- Beds:
- 2
- Baths:
- 1
- Recepts:
- 2
- County
- Lancashire
- Town
- Lancaster
- Outcode
- LA1
- Location
- Longlands Road, Lancaster LA1
- Marketed By:
- JD Gallagher
- Posted
- 2018-10-23
- LA1 Rating:
- More Info?
- Please contact JD Gallagher on 01524 548121 or Request Details
Property Description
This home on Longlands Road is a spacious semi-detached house with a private garden and off street parking.
There are two double bedrooms and a great living space. If you're looking for a family home to rent, within walking distance of Lancaster city centre, and on a bus route to Morecambe, book a viewing today. This property is sure to be popular! Fees Apply. No DSS, pets or smokers.
Where Is Longlands Road?
Longlands Road is situated about 15 minutes' walk from Lancaster city centre, just north of the city. In this area, you will find good amenities such as shops, churches and local primary schools. This is a popular residential area, and is close to the River Lune, which offers pleasant walks and cycling opportunities.
If you're commuting for work, you can reach the M6 in under 10 minutes via the Bay Gateway, and the train station is also nearby.
The Ground Floor
As you enter this home, you will find a good size hallway with laminate floor running through into the living room. Oat coloured carpet runs through teh hallway and up the stairs to the first floor.
The living room is open plan, with two great sized windows, making it a light and open space. Towards the rear of this room there is a feature gas fire and surround and horizontal shelving running along one wall, ideal to store your ornaments and books.
White horizontal blinds are fitted to both windows.
The kitchen is just off the entrance in front of you and here you will find beech effect units, with space for fridge/freezer and plumbing for a washing machine. The flooring is tiled in white and complimented by white splash back tiling. The combination boiler is situated next to the sink and you can also gain access to the rear garden from here.
A handy downstairs W.C. Is found on the right hand side as you enter the property.
The First Floor
At top of the stairs, to the left you will find the family bathroom and the first double bedroom. To the right you will find a second double bedroom. Bedroom one is carpeted in a neutral colour. Bedroom two is again a great size double with two large windows. Both bedrooms include handy storage space.
The bathroom is fitted with a white 3 piece suite, including a mixer tap shower above the bath. Floor to ceiling white tiling covers the walls around the bath. A wall mounted radiator/towel rail features and anti slip flooring to compliment the white and cream decor.
Outside Space
To the front you have a huge driveway, large enough for at least two cars, and a garage as a bonus. The front of the property is gravelled, but there is space to add a few bright pots, plants and fencing. Include a little bench or chairs and you will have created yourselves a nice space to sit and enjoy the sun. The rear garden is half gravelled and half lawned, for easy maintenance
Fees Apply
The following fees will apply:
£75.00 per person, non refundable referencing fee.
£150.00 per property, admin fee payable upon signing your tenancy agreement.
All prices are inclusive of VAT
Property Location
Marketed by JD Gallagher
Disclaimer Property descriptions and related information displayed on this page are marketing materials provided by JD Gallagher. estateagents365.uk does not warrant or accept any responsibility for the accuracy or completeness of the property descriptions or related information provided here and they do not constitute property particulars. Please contact JD Gallagher for full details and further information.


