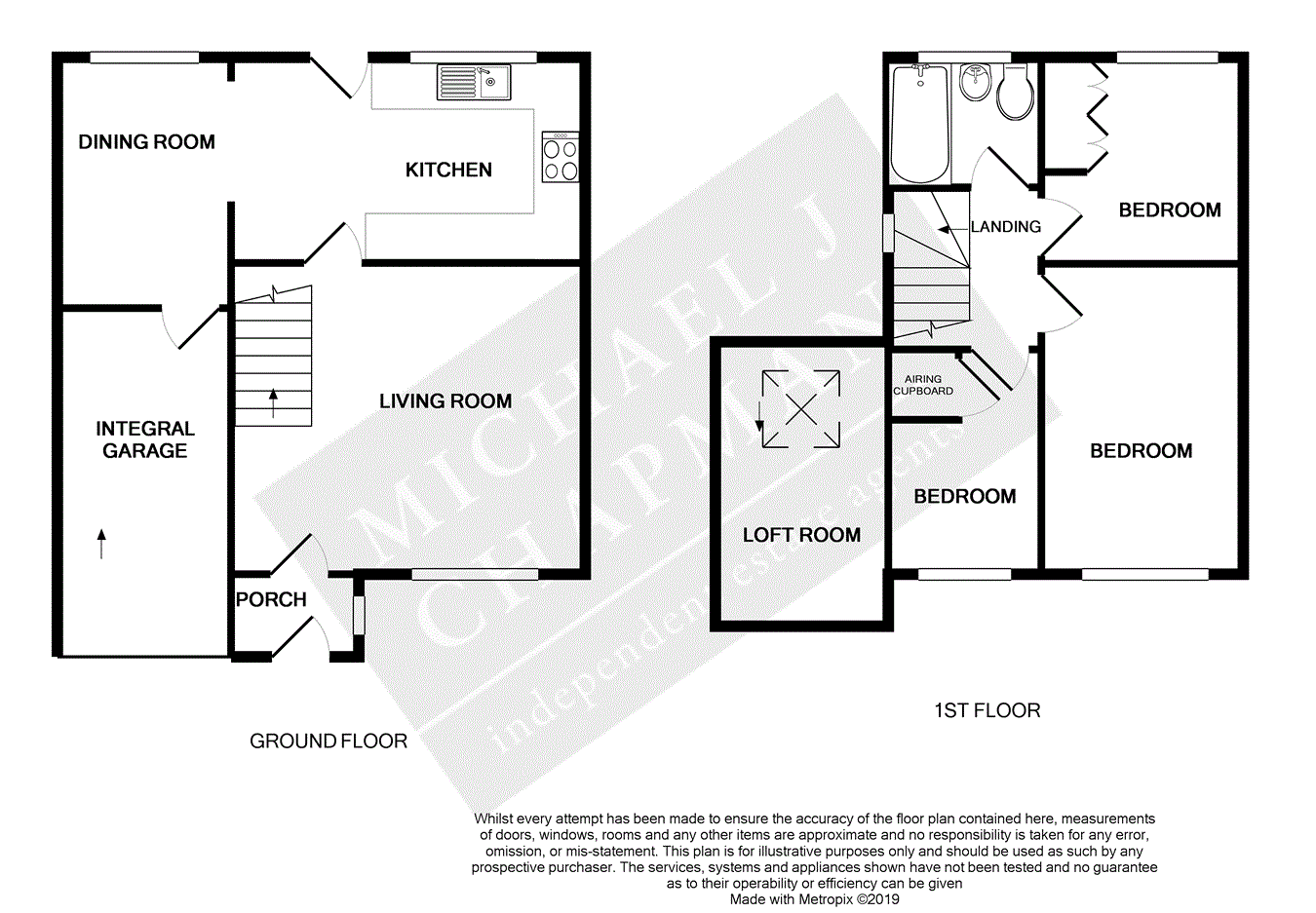Semi-detached house to rent in Knutsford WA16, 3 Bedroom
Quick Summary
- Property Type:
- Semi-detached house
- Status:
- To rent
- Price
- £ 254
- Beds:
- 3
- County
- Cheshire
- Town
- Knutsford
- Outcode
- WA16
- Location
- Birkin Close, Knutsford WA16
- Marketed By:
- Michael J Chapman Estate Agents
- Posted
- 2024-04-30
- WA16 Rating:
- More Info?
- Please contact Michael J Chapman Estate Agents on 01625 684437 or Request Details
Property Description
A beautifully presented and extended semi-detached property, situated in a quiet cul-de-sac location on a popular modern development. Close to Knutsford town centre the property is conveniently positioned for local shops and schools. Birkin Close offers well proportioned and spacious accommodation in immaculate condition.
The arrangement of the accommodation is briefly as follows to the ground floor: Entrance porch, living room, kitchen through dining room, integral garage. To the first floor there are three bedrooms and a family bathroom.
Externally to the front of the property is a paved driveway providing of road parking and a small lawned area. To the rear of the property, there is a paved patio leading onto the main garden which is mainly laid to lawn with flower and shrub boarders.
Ground floor
entrance porch
UPVC double glazed door leading through to enclosed entrance porch, uPVC double glazed window to side elevation, wood effect flooring, down lights and door leading through to living room.
Living room
4.62m x 4.06m (15' 2" x 13' 4"): Single panelled radiator, stair case rising to first floor, under stairs storage cupboard, contemporary electric fire with marble inset and surround, hand carved wooden mantle, double panelled radiator, uPVC leaded double glazed window to front elevation, recess spotlights, ceiling coving, wood effect flooring and feature arched door leading through to dining kitchen,
Kitchen
4.62m x 2.69m (15' 2" x 8' 10"): A modern range of wall, draw and base units with complimentary work surfaces, one and half bowl sink unit with mixer tap over, Neff five ring gas hob with contemporary extractor hood over, tiled wall splash backs, integrated fridge, integrated Neff oven and grill, LG washer/dryer, under stairs storage cupboard housing wall mounted fuse box, uPVC double glazed leaded window to rear elevation, uPVC double glazed door leading out to rear garden, down lights, ceiling coving, Lino effect flooring and archway through to dining area.
Dining area
3.28m x 2.29m (10' 9" x 7' 6"): UPVC leaded window to rear, double panelled radiator, down lights, coving to ceiling, wall mounted Samsung digital hdtv and door leading through to garage.
Garage
4.57m x 2.13m (15' 0" x 7' 0"): Up and over door, power and light, access to gas and electric meter cupboards.
First floor
landing
UPVC double glazed leaded window to side, ceiling coving, hatch to loft space and doors leading to:
Bedroom one
4.06m x 2.64m (13' 4" x 8' 8"): UPVC double glazed leaded window to the front, single panelled radiator and ceiling coving.
Bedroom two
2.74m x 2.62m (9' 0" x 8' 7"): UPVC double glazed leaded window to the rear, single panelled radiator and ceiling coving.
Bedroom three
2.95m x 1.91m (9' 8" x 6' 3"): UPVC double glazed window to the front, single panelled radiator, over stairs storage cupboard housing shelving and hot water cylinder.
Bathroom
A contemporary white three piece bathroom suite comprising of: Panelled bath with spa jet system and contemporary style mixer tap: Mira power shower over: Wall mounted wash hand basin with contemporary mixer tap: Low level WC, fully tiled walls and flooring, wall mounted chrome heated towel rail, obscured uPVC double glazed leaded window to rear and spot lights.
Outside
outside
The property is located in a quiet cul-de-sac location, accessed via a private driveway allowing off-road parking for two vehicles, lawned front garden with feature flower bed, hedgerow clearly defining boundary. To the rear the property is mainly laid to lawn, with fencing surrounding the boundary. The garden enjoys a south-westerly facing aspect, flagged patio area, timber garden shed.
Property Location
Marketed by Michael J Chapman Estate Agents
Disclaimer Property descriptions and related information displayed on this page are marketing materials provided by Michael J Chapman Estate Agents. estateagents365.uk does not warrant or accept any responsibility for the accuracy or completeness of the property descriptions or related information provided here and they do not constitute property particulars. Please contact Michael J Chapman Estate Agents for full details and further information.


