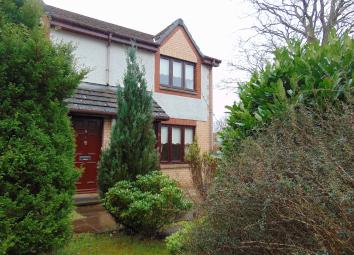Semi-detached house to rent in Kirknewton EH27, 2 Bedroom
Quick Summary
- Property Type:
- Semi-detached house
- Status:
- To rent
- Price
- £ 156
- Beds:
- 2
- Baths:
- 1
- Recepts:
- 1
- County
- West Lothian
- Town
- Kirknewton
- Outcode
- EH27
- Location
- Meadowbank Road, Kirknewton EH27
- Marketed By:
- Martin & Co Bathgate
- Posted
- 2019-05-16
- EH27 Rating:
- More Info?
- Please contact Martin & Co Bathgate on 01506 321010 or Request Details
Property Description
Accommodation comprises:
Vestibule/cloak area which leads into the lounge. Oak flooring.
Lounge is spacious and bright with oak flooring and neutral decoration. Large lounge windows overlooking the front gardens and a small window to the side - both offering an abundance of light. Gas fire and surround is included. Stairway to the upper floor.
Kitchen is fitted with beech units and black tops. Ceramic flooring and breakfasting area compliment the room. White goods included - washing machine, fridge/freezer, gas hob and oven. Access to the rear garden.
Carpeted stairway leading upstairs to the upper landing. Loft hatch.
Bedroom 1 is a double room to the front of the building. Large fitted wardrobes offering generous storage.
Bedroom 2 is fair sized single room overlooking the rear garden.
Family bathroom is fully tiled with matching new floor tiles. 3 piece white suite with power shower over the bath. Steel towel rail.
Rear garden is very secluded with 6ft fencing. Low maintenance with stoned and slabbed areas. Mature shrubs with decking, pond and rockery areas. Also included is a garden shed which has electrics - currently used for tumble dryer.
Front gardens are both private and shared with neighbour. Very pretty entrance to the property with shrubs and flowers. Driveway.
Property Location
Marketed by Martin & Co Bathgate
Disclaimer Property descriptions and related information displayed on this page are marketing materials provided by Martin & Co Bathgate. estateagents365.uk does not warrant or accept any responsibility for the accuracy or completeness of the property descriptions or related information provided here and they do not constitute property particulars. Please contact Martin & Co Bathgate for full details and further information.

