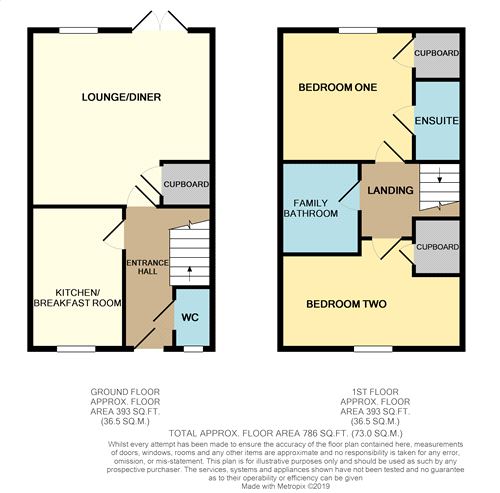Semi-detached house to rent in Kettering NN14, 2 Bedroom
Quick Summary
- Property Type:
- Semi-detached house
- Status:
- To rent
- Price
- £ 173
- Beds:
- 2
- County
- Northamptonshire
- Town
- Kettering
- Outcode
- NN14
- Location
- Hawthorn Avenue, Mawsley Village, Kettering NN14
- Marketed By:
- Horts
- Posted
- 2024-04-07
- NN14 Rating:
- More Info?
- Please contact Horts on 01604 318010 or Request Details
Property Description
Key features:
- Available Early July
- Semi Detached
- Lounge/Diner
- Two Double Bedrooms
- En-suite to Bedroom One
- Kitchen
- Quiet Village location
- Garage with orp
- Energy Efficiency Rating tba
Main Description
** Available Early July** This two bedroom semi detached house for let within the modern sought after village of Mawsley. Close to all the amenities that this lovely community has to offer this property comprises in brief; entrance hall, kitchen/breakfast room, lounge/diner and downstairs cloakroom. To the first floor there are two double bedrooms with en-suite to master and a family bathroom. Externally the property has front and rear gardens, a single garage and off road parking. ***unfurnished*** Will consider pets.
Ground Floor
Entrance Hall
Enter via a composite door with obscure inset window, stairs to first floor landing, oak wooden flooring, telephone point, ceiling smoke alarm, radiator, doors to;
Kitchen/Breakfast Room
3.54m x 2.34m (11' 7" x 7' 8") Double glazed window to front aspect, modern wall and base mounted units with drawers, integrated Neff self cleaning oven with gas hob and stainless steel extractor hood over, tiled splash backs, wood effect work surfaces, integrated fridge freezer, ceiling spot lights, space/plumbing for washing machine, space/plumbing for dish washer, one and half bowl stainless steel sink with drainer and mixer tap over, tiled flooring, radiator.
Lounge/Diner
4.44m x 4.42m (14' 7" Max x 14' 6"Max) l-Shaped. Double glazed window to rear aspect, double glazed French doors into rear garden, storage cupboard, TV point, two radiators.
Downstairs Cloakroom
Obscure double glazed window to front aspect, pedestal wash hand basin with close coupled W/C, tiled splash backs, oak wooden flooring, electric fuse box, radiator.
First Floor
First Floor landing
Dog leg stairs to first floor landing, loft hatch entrance, ceiling smoke alarm, doors to;
Bedroom One
3.51m x 3.33m (11' 6" x 10' 11") Double glazed window to rear aspect, TV point, telephone point, storage cupboard, radiator, door to en-suite;
Ensuite to Bedroom One
Shower tiled floor to ceiling, pedestal hand wash basin with close coupled W/C, tiled splash backs, electric shaving point, ceiling extractor fan, ceiling spot light, wood effect laminate flooring, radiator.
Bedroom Two
4.41m x 2.62m (14' 6" Max x 8' 7" Max) l-Shaped. Double glazed window front aspect, airing/storage cupboard, telephone point, radiator.
Family Bathroom
2.37m x 1.79m (7' 9" x 5' 10") White suite comprising of panel bath, pedestal wash hand basin with vanity unit under and close coupled W/C, tiled splash backs, wood effect laminate flooring, ceiling extractor fan, radiator.
Externally
Front Garden
Storm porch, laid to lawn, steps leading to front door, outside light.
Rear Garden
Laid to lawn, decked area, fish pond, raised borders, established plants and shrubs, path leading to rear gate for access to garage and off road parking, fully surrounded by wooden panel fencing and brick wall, steps down into side garden, outside tap.
Single Garage
Up and over door, off road parking.
Property Location
Marketed by Horts
Disclaimer Property descriptions and related information displayed on this page are marketing materials provided by Horts. estateagents365.uk does not warrant or accept any responsibility for the accuracy or completeness of the property descriptions or related information provided here and they do not constitute property particulars. Please contact Horts for full details and further information.


