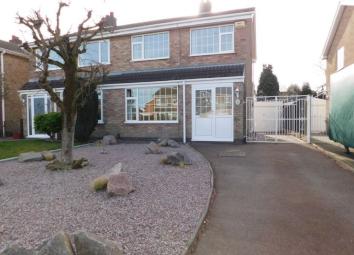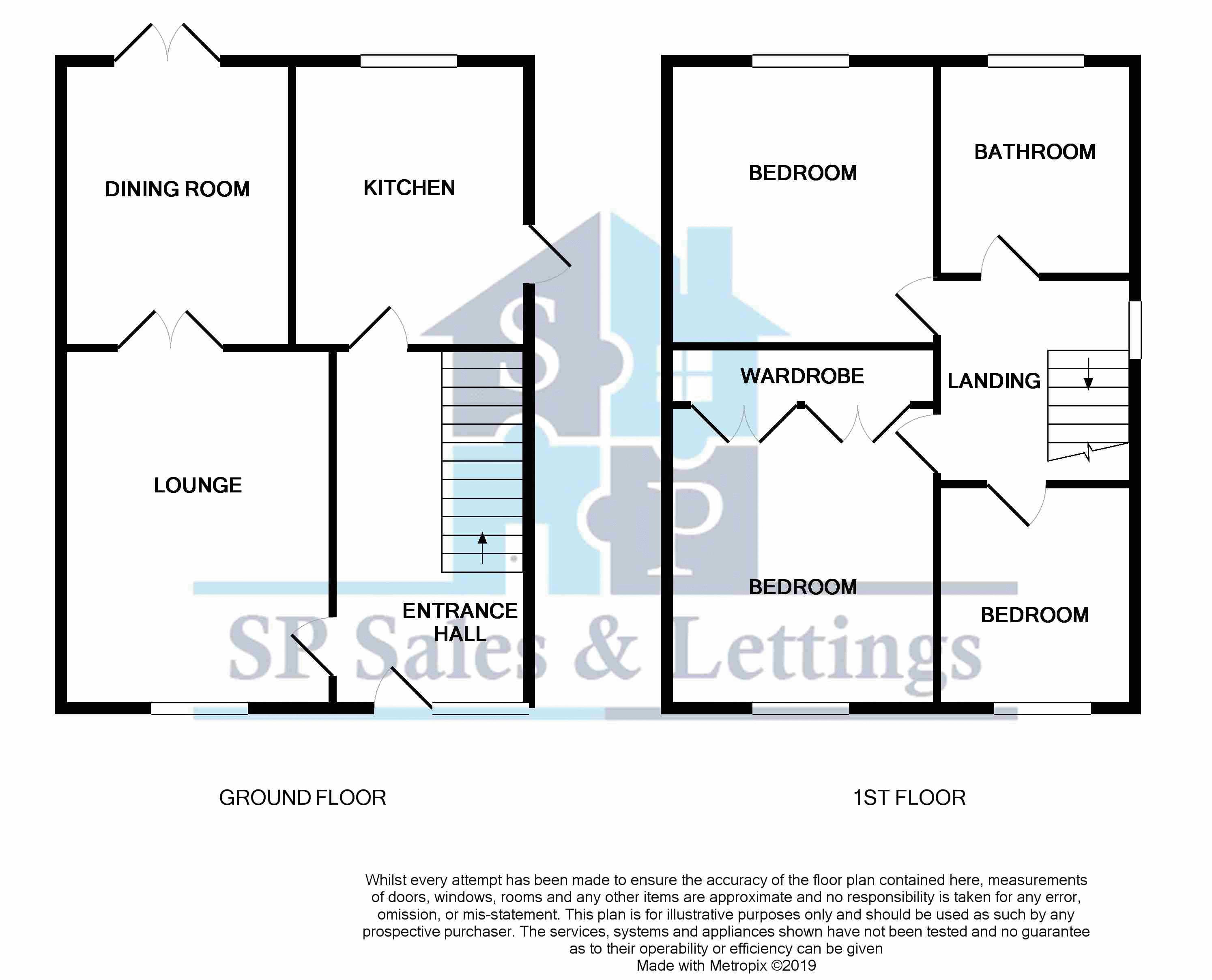Semi-detached house to rent in Ibstock LE67, 3 Bedroom
Quick Summary
- Property Type:
- Semi-detached house
- Status:
- To rent
- Price
- £ 156
- Beds:
- 3
- Baths:
- 1
- Recepts:
- 2
- County
- Leicestershire
- Town
- Ibstock
- Outcode
- LE67
- Location
- St. Denys Crescent, Ibstock LE67
- Marketed By:
- SP Sales and Lettings
- Posted
- 2019-04-06
- LE67 Rating:
- More Info?
- Please contact SP Sales and Lettings on 01530 658982 or Request Details
Property Description
** fantastic three bedroom semi detached house with driveway and garage, lounge, dining room, modern kitchen and bathroom, beautiful rear garden and new carpets and decoration throughout **
sp Sales & Lettings are pleased to introduce this fantastic three bedroom semi detached house to the market in the popular location of Ibstock. The accommodation briefly comprises of an entrance hall, lounge, dining room and kitchen to the ground floor, along with three bedrooms and a bathroom to the first floor. The property also benefits from having an private rear garden, driveway and detached garage. The property is available immediately for move in. Call to view!
Entrance Hall
With a uPVC door and window to the front elevation, a radiator, stairs providing access to the first floor accommodation, an under stairs storage cupboard and a meter cupboard
Lounge (16' 5'' x 11' 0'' (5m x 3.35m))
With a uPVC window to the front elevation, a radiator and a feature fireplace
Dining Room (15' 3'' x 8' 8'' (4.65m x 2.65m))
With uPVC double doors to the rear elevation and a radiator
Kitchen (9' 10'' x 8' 2'' (3m x 2.5m))
Fitted with a range of wall and base units, sink and drainer unit, electric oven, gas hob with extraction unit over, plumbing and space for a washing machine and counter fridge, a radiator, uPVC window to the rear elevation and a uPVC door to the side.
First Floor Landing
With a uPVC window to the side elevation, an airing cupboard and an over head loft access hatch
Master Bedroom (11' 4'' x 9' 10'' (3.45m x 3m))
With a uPVC window to the front elevation, a radiator, fitted wardrobes, drawers and dressing table
Bedroom Two (10' 10'' x 9' 6'' (3.3m x 2.9m))
With a uPVC window to the rear elevation and a radiator
Bedroom Three (7' 5'' x 7' 1'' (2.25m x 2.15m))
With a uPVC window to the front elevation and a radiator
Bathroom
Three piece suite comprising of a panelled bath with shower over, low level WC, wash hand basin, radiator and a uPVC window to the rear elevation
Rear Garden
Mainly laid to lawn with a patio area, flower borders, mature shrubs and trees
Garage
With a manual up and over door, power, lighting and a uPVC door and window to the side
Front
Driveway providing ample off road parking and a pebbled area
Restricitons
The landlord would not consider pets, smokers or benefits as the main rental income.
Property Location
Marketed by SP Sales and Lettings
Disclaimer Property descriptions and related information displayed on this page are marketing materials provided by SP Sales and Lettings. estateagents365.uk does not warrant or accept any responsibility for the accuracy or completeness of the property descriptions or related information provided here and they do not constitute property particulars. Please contact SP Sales and Lettings for full details and further information.


