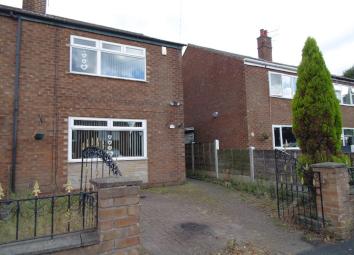Semi-detached house to rent in Hyde SK14, 4 Bedroom
Quick Summary
- Property Type:
- Semi-detached house
- Status:
- To rent
- Price
- £ 173
- Beds:
- 4
- Baths:
- 2
- Recepts:
- 1
- County
- Greater Manchester
- Town
- Hyde
- Outcode
- SK14
- Location
- The Grange, Hyde SK14
- Marketed By:
- Maya Property Services Ltd
- Posted
- 2019-04-19
- SK14 Rating:
- More Info?
- Please contact Maya Property Services Ltd on 0161 937 6737 or Request Details
Property Description
Description
Offered with no chain, this family home is situated in a quiet residential street and offers the space needed for a growing family.The property is conveniently located on the fringe of Hyde Town Centre with local amenities only a short distance away. There is a large garden to the rear with a drive to the front which can accommodate multiple cars.
The property is served by excellent road and public transport links to all areas as well as the North West motorway network, the property also lies within walking distance to Alder Community High School as well as local Primary Schools.
The Property in brief comprises; 1 reception room, spacious kitchen/diner, 4 bedrooms, a family bathroom, separate shower room and a private gated drive.
Very rarely do you come across a property of this nature which has been realistically priced to achieve a quick sale.
Early viewing is highly recommended.
EPC rating D
Entrance- uPVC door facing the side elevation, stairs to the first floor and doors to kitchen/diner and reception room.
Living Room: 4.66m x 4.05m.
A deceptively large room comprising; a centre piece chrome light fitting, neutral décor with feature wall, living flame gas fire with marble panel and hearth set in contrasting white fire surround, neutral magnolia walls, carpeted flooring, radiator and uPVC windows spanning across the front elevation.
Kitchen/dining area - 4.67m x 2.94m
Fitted with a range of oak effect kitchen base and wall units, complemented by marble effect laminated worktops.
This kitchen has been intrinsically designed to offer a modern kitchen with substantial cooking area.
In brief the kitchen comprises; space for freestanding gas cooker, space for fridge freezer, dishwasher and washing machine, stainless steel double bowl sink with mixer tap over, uPVC double glazed window (overlooking the garden) and tiled flooring. There is adequate space to house a large dining table with chairs and offers access via a French door to the rear garden area.
First Floor
Landing: Doors to 3 bedrooms, bathroom and stairs to the second floor
Master Bedroom- 3.68m x 2.93m
Spacious Double bedroom with fitted carpet, uPVC windows to rear aspect and radiators.
Bedroom 2 - 2.55m x 3.18m
Spacious Double bedroom (smaller of the three on this level) with laminated flooring, neutral magniolia walls, uPVC double glazed window to front elevation and radiators.
Bedroom 3 - 2.55m x 2.60m
Spacious Double bedroom with laminated flooring, feature wall, uPVC double glazed window to front elevation and radiators.
Bathroom- 2.55m x 2.14m
This bathroom is fitted with a separate shower with cubicle enclosure and a three piece suite comprising; WC, freestanding wash basin, panelled bath with chrome taps, frosted uPVC double glazed window, chrome towel radiator and white marble effect floor tiles and contrasting high gloss travertine effect wall tiles to ceiling height. This is a good sized family bathroom finished to a good standard.
Second Floor
Roof Room/Bedroom 4- 4.14m x 4.13
A spacious bedroom with en-suite facilities which offers a shower room with WC and basin, fitted drawers spanning across the side elevation, recessed spotlights, uPVC double glazed window, radiator and laminated flooring.
En-suite shower room- 2.25m x 1.25m
WC, washbasin and shower cubicle.
Exterior
To the front is a block paved drive with secure metal gates and to the side is a block paved pathway with shrub border which allows access to the entrance door and rear garden.
To the rear is a patio yard with a lawned garden which is enclosed by a fence border. The garden houses a useful shed which is ideal for storage.
We endeavour to make our sales particulars accurate and reliable, however, they do not constitute or form part of an offer or any contract and none is to be relied upon as statements of representation or fact. Any services, systems and appliances listed in this specification have not been tested by us and no guarantee as to their operating ability or efficiency is given. All measurements have been taken as a guide to prospective buyers only, and are not precise. Please be advised that some of the particulars may be awaiting vendor approval. If you require clarification or further information on any points, please contact us, especially if you are travelling some distance to view. Fixtures and fittings other than those mentioned are to be agreed with the seller
Property Location
Marketed by Maya Property Services Ltd
Disclaimer Property descriptions and related information displayed on this page are marketing materials provided by Maya Property Services Ltd. estateagents365.uk does not warrant or accept any responsibility for the accuracy or completeness of the property descriptions or related information provided here and they do not constitute property particulars. Please contact Maya Property Services Ltd for full details and further information.

