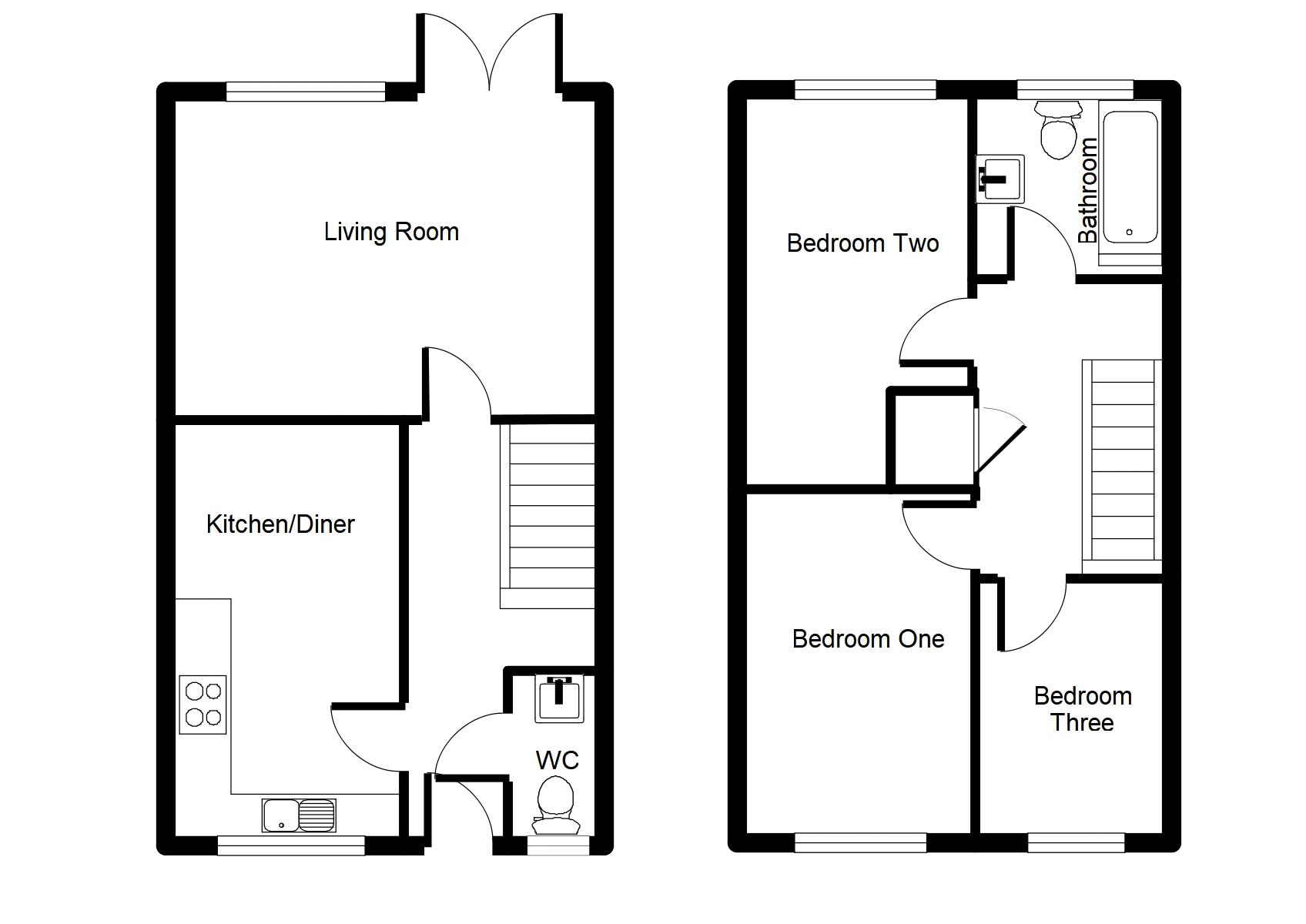Semi-detached house to rent in Holywell CH8, 3 Bedroom
Quick Summary
- Property Type:
- Semi-detached house
- Status:
- To rent
- Price
- £ 150
- Beds:
- 3
- Baths:
- 1
- Recepts:
- 1
- County
- Flintshire
- Town
- Holywell
- Outcode
- CH8
- Location
- Maes Y Goron, Lixwm, Holywell CH8
- Marketed By:
- Williams Estates
- Posted
- 2024-04-30
- CH8 Rating:
- More Info?
- Please contact Williams Estates on 01824 543981 or Request Details
Property Description
Offered to Let is this modern semi-detached property located in a quiet cul-de-sac in the village of Lixwm. In brief, the accommodation affords living room, kitchen/diner, downstairs WC, three bedrooms and family bathroom. Externally there is off road parking on a tarmacked driveway and a well presented south facing rear garden with outside shed. Although set in a village location the property is not too far from civilisation being approximately 3 miles to Holywell and 7 miles to Mold with both towns offering a range of high street shops and supermarkets. EPC Rating c-80
Accommodation
Entering through a composite door with glazed panels into:
Entrance Hall
Laminate flooring, radiator, stairs off to first floor with under stairs storage cupboard, door into:
WC (5' 10'' x 3' 2'' (1.78m x 0.96m))
Having low flush WC, wash hand basin with tiled splash backs and uPVC double glazed obscured window to the front elevation.
Living Room (14' 9'' x 11' 1'' (4.49m x 3.38m))
Radiator, television point, telephone point, power points, uPVC double glazed window to the rear elevation with uPVC double glazed french doors adjacent opening to the rear garden.
Kitchen (14' 4'' x 8' 0'' (4.37m x 2.44m))
A modern fitted kitchen with a range of wall and base units with work surface over, four ring electric hob with fan assisted oven beneath and extractor hood over, inset stainless steel drainer sink with mixer tap over, space and plumbing for washing machine, space for tumble dryer, space for dining table and chairs, tiled flooring, radiator and uPVC double glazed window to the front elevation.
Landing (10' 1'' x 6' 6'' (3.07m x 1.98m))
Loft access hatch and built in cupboard with shelving.
Bedroom One (11' 11'' x 7' 11'' (3.63m x 2.41m))
Power points, radiator, television point and uPVC double glazed window to the front elevation.
Bedroom Two (13' 6'' x 7' 11'' Maximum (4.11m x 2.41m))
Radiator, power points and uPVC double glazed window to the rear elevation.
Bedroom Three (6' 6'' x 8' 4'' (1.98m x 2.54m))
Radiator, power points and uPVC double glazed window to the front elevation.
Bathroom (6' 6'' x 6' 8'' (1.98m x 2.03m))
Having a three piece suite comprising panelled bath with mains shower attachment over and shower screen, low flush WC, pedestal wash hand basin, lino flooring, extractor fan, wall tiling and uPVC double glazed window to the rear elevation.
Outside
The property is approached via a tarmacked driveway. The rear garden comprises patio area, lawned area and separate gravelled area with outside timber shed. The garden is bounded by timber fencing all around for privacy.
Fees
Referencing - £100 per applicant
Rent in advance - £650
Deposit - £750
Tenancy agreement - £80
Property Location
Marketed by Williams Estates
Disclaimer Property descriptions and related information displayed on this page are marketing materials provided by Williams Estates. estateagents365.uk does not warrant or accept any responsibility for the accuracy or completeness of the property descriptions or related information provided here and they do not constitute property particulars. Please contact Williams Estates for full details and further information.


