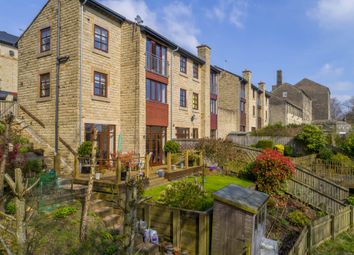Semi-detached house to rent in Holmfirth HD9, 4 Bedroom
Quick Summary
- Property Type:
- Semi-detached house
- Status:
- To rent
- Price
- £ 231
- Beds:
- 4
- Baths:
- 2
- Recepts:
- 2
- County
- West Yorkshire
- Town
- Holmfirth
- Outcode
- HD9
- Location
- Upper Sunny Bank Mews, Meltham, Holmfirth HD9
- Marketed By:
- WM Sykes & Son
- Posted
- 2024-04-21
- HD9 Rating:
- More Info?
- Please contact WM Sykes & Son on 01484 973901 or Request Details
Property Description
Accommocation Occupying a choice position at the end of an exclusive cul-de-sac, this 3 storey home must is well presented both internally and externally and enjoys a pleasant aspect overlooking the wooded valley and river to the rear. The property is entered on ground floor and features a spacious hall, 2 bedrooms and bathroom on this level, there are 2 further bedrooms and an en-suite on the upper floor. The living accommodation is located on the lower floor and features a utility, high spec dining kitchen which is open plan to the living room, both having glazed double doors opening to the garden. Offer to let unfurnished, the property has a gas central heating system, intruder alarm and double glazed windows. Externally there is a well maintained garden to the rear and parking for 2 cars at the front. A security bond and reference will be required. Sorry, preferably no pets or smokers.
Lower ground floor
hall With staircase from the ground floor, central heating radiator and doors to both the living room and kitchen.
Dining kitchen 16' 5" x 9' (5m x 2.74m) A high quality contemporary kitchen with base units, wall cupboards, laminated worksurfaces with matching breakfast bar and splashback, composite sink, integrated oven, 4 ring gas hob and dishwasher. There is wood flooring to the kitchen area and glazed double doors opening to the rear garden and central heating radiator in the dining area. The dining area is open plan to the living room.
Utility room 6' 9" x 5' 7" (2.06m x 1.7m) Located next door to the kitchen and featuring fitted base, wall and larder units, plumbing for automatic washing machine.
Living room 11' 10" x 10' 1" (3.61m x 3.07m) The living room features glazed double doors which open into the garden and has a central heating radiator.
Ground floor
entrance hall The property is entered through a solid wooden entrance door to the front with window over, it features staircases leading to the upper and lower floors.
Bedroom 2 11' 10" x 10' 1" (3.61m x 3.07m) A double bedroom with windows to the rear enjoying the pleasant outlook and central heating radiator.
Bedroom 3 10' 6" x 9' 5" (3.2m x 2.87m) Another double bedroom with windows to the side and rear, central heating radiator.
Bathroom 9' 5" x 5' 6" (2.87m x 1.68m) A good sized house bathroom which features a modern three piece suite in white comprising low flush wc, pedestal washbasin and bath, tiled splashbacks, obscure glazed window to the front, central heating radiator and extractor.
First floor
landing Stairs from the hall lead to a half landing area with high level windows over and 2 velux rooflights to the angled ceiling. On the main landing area there is a built in storage cupboard housing the central heating boiler and central heating radiator.
Bedroom 1 The master bedroom features glazed double doors with full height windows to either side and a central heating radiator.
Ensuite 7' 8" x 5' 11" (2.34m x 1.8m) With three piece suite in white comprising low flush wc, pedestal washbasin and shower cubicle, tiled splashback behind the basin and to the shower area, obscure glazed window to the rear, extractor and central heating radiator.
Outside To the front of the house there is a double width parking area and space wooden bin store. To the side there are steps leading down to the garden, alongside the steps are well stocked raised beds created from wooden sleepers.
Garden The rear garden features a timber decked seating area from which to enjoy the pleasant aspect with the sounds of the river running below. There is a level lawned area and steps leading down to a further level which has a garden shed.
Viewing By appointment with Wm Sykes & Son.
Location Head out of Meltham on Slaithwaite Road. Turn left on Red Lane and continue along towards the open countryside, then turn left onto Sunny Bank Lane. Take the first right onto Upper Sunny Bank Mews and the property is the last house on the left hand side.
Property Location
Marketed by WM Sykes & Son
Disclaimer Property descriptions and related information displayed on this page are marketing materials provided by WM Sykes & Son. estateagents365.uk does not warrant or accept any responsibility for the accuracy or completeness of the property descriptions or related information provided here and they do not constitute property particulars. Please contact WM Sykes & Son for full details and further information.


