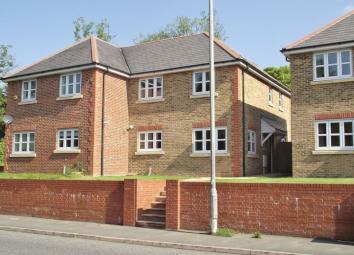Semi-detached house to rent in High Wycombe HP12, 3 Bedroom
Quick Summary
- Property Type:
- Semi-detached house
- Status:
- To rent
- Price
- £ 312
- Beds:
- 3
- Baths:
- 2
- Recepts:
- 1
- County
- Buckinghamshire
- Town
- High Wycombe
- Outcode
- HP12
- Location
- West Wycombe Road, High Wycombe HP12
- Marketed By:
- Thompson Wilson Lettings
- Posted
- 2024-04-20
- HP12 Rating:
- More Info?
- Please contact Thompson Wilson Lettings on 01494 912545 or Request Details
Property Description
A contemporary three bedroom semi-detached house boasting modern fixtures, fittings and resident's parking. The property offers good sized living accommodation and is conveniently located within easy reach of both Junction 4 & 5 of the M40 and High Wycombe town centre.
Please note this property will consider pets on an individual basis so please inform us as soon as possible if this will affect any possible applications to rent this property.
* Entrance Hall * Sitting Room * Kitchen/Breakfast Room * Downstairs Cloakroom * Three Bedrooms * One With En-Suite Shower Room * Family Bathroom * Enclosed Rear Garden * Resident's Parking * Unfurnished * Available Early/Mid August *
accommodation (all measurements strictly for guidance only)
storm porch: Outside light, front door to:
Entrance hall: Stairs to first floor
downstairs cloakroom: Fitted with a low-level WC and pedestal wash-hand basin
lounge: 18'5 x 11'3 (5.61m x 3.43m) narrowing to 10'5 (3.18m) built-in under-stairs cupboard.
Kitchen: 11'4 x 8'8 (3.45m x 2.64m) fitted with a range of base and eye-level units with roll edge work surfaces, inset 1 1/2 bowl stainless steel sink and drainer unit with mixer tap, built-in washer/drier, built-in dishwasher, built-in fridge/freezer, built-in electric oven, inset gas hob with stainless steel splash-back and chimney hood above
diner: 9'6 x 11'4 (2.9m x 3.45m) narrowing to 7'11 (2.41m)
bedroom one: 14'2 x 8'3 (4.32m x 2.51m) plus wardrobes
ensuite shower room: Fully tiled shower cubicle with thermostatic shower, close-coupled wc, vanity wash-hand basin with cupboard below and heated towel rail
bedroom two: 9'0 x 8'5 (2.74m x 2.57m) plus wardrobes
bedroom three: '11 x 8'5 (2.72m x 2.57m)
bathroom: Fitted with a white suite comprising panel bath with separate shower over with screen, close-coupled wc, vanity wash-hand basin with cupboard below and heated towel rail
outside: To the front of the property there is an area laid to lawn with a path to the side leading to the front door and to gated access to the rear garden. The rear garden is laid to lawn and divided into 2 areas. There is a patio area at the back of the property. The property benefits from an off-road parking space which is accessed from the side of 420.
Directions
Leave High Wycombe town centre on the A40/West Wycombe Road. Follow for approximately one and a half miles. The property can be found on your right hand side (opposite Rosemary Close).
Terms
Monthly rental excludes permitted payments that may be due when renting a property - see the details of the permitted fees and application process at .
Property Location
Marketed by Thompson Wilson Lettings
Disclaimer Property descriptions and related information displayed on this page are marketing materials provided by Thompson Wilson Lettings. estateagents365.uk does not warrant or accept any responsibility for the accuracy or completeness of the property descriptions or related information provided here and they do not constitute property particulars. Please contact Thompson Wilson Lettings for full details and further information.

