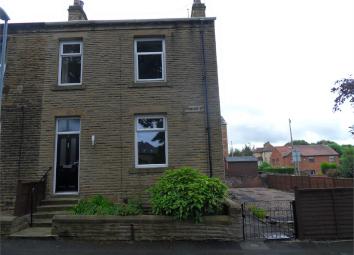Semi-detached house to rent in Heckmondwike WF16, 2 Bedroom
Quick Summary
- Property Type:
- Semi-detached house
- Status:
- To rent
- Price
- £ 121
- Beds:
- 2
- Baths:
- 1
- Recepts:
- 2
- County
- West Yorkshire
- Town
- Heckmondwike
- Outcode
- WF16
- Location
- Princes Street, Heckmondwike, West Yorkshire WF16
- Marketed By:
- Whitegates - Dewsbury
- Posted
- 2019-05-05
- WF16 Rating:
- More Info?
- Please contact Whitegates - Dewsbury on 01924 765607 or Request Details
Property Description
We would like to offer to the market this two bedroom semi detached property ideally located within walking distance of both Cawley Lane Junior & Infants School and Heckmondwike Grammar. The accommodation comprises of a spacious lounge, dining area, kitchen, spacious double bedroom and one single bedroom plus bathroom/WC. UPVC double glazing including both front & rear doors plus gas central heating. Side garden area and on street parking.
*********managed by whitegates******
* Bond £625.00
* Sorry No Pets or DSS
note: You will be required to take out a Tenants Liability Insurance Policy that covers any accidental damage to the Landlords property. A copy of the Insurance certificate will be required on the day that contracts are signed.
Entrance Hall
Entrance hallway and stairs to first floor landing, Radiator.
Lounge (14' 11" x 15' 0" (4.54m x 4.56m))
Double Glazed Window, Radiator, Electric Wood burner Stove, Wall lights.
Kitchen (10' 1" x 7' 0" (3.07m x 2.14m))
A good sized modern kitchen/diner with a range of base and wall units, tiled splashbacks, stainless steel sink with mixer taps, Built in oven and 4 ring electric hob, Plumbing for automatic Washing Machine, Upvc double glazed window, central heating radiator.
Stairs To Landing
Bedroom 1 (10' 2" x 14' 11" (3.09m x 4.54m))
Double Glazed Window, Radiator.
Bedroom 2 (10' 9" x 7' 9" (3.28m x 2.36m))
(min: 2.05m x 1.38m) Single bedroom, uPVC double glazed window, central heating radiator. Storage Cupboard.
Bathroom
Modern three piece bathroom suite, panelled bath with shower over, pedestal hand wash basin, low flush w/c, central heating radiator, Part tiled Walls, Double Glazed Window.
External
Small buffer garden to the front with shrubs, to the side is a good sized low maintance gravel area with numerous plants to the boarders.
Dining Area (10' 1" x 7' 1" (3.07m x 2.16m))
Laminate Floor, Door to Inner Porch, External PVC Door. (Open plan to the kitchen).
Property Location
Marketed by Whitegates - Dewsbury
Disclaimer Property descriptions and related information displayed on this page are marketing materials provided by Whitegates - Dewsbury. estateagents365.uk does not warrant or accept any responsibility for the accuracy or completeness of the property descriptions or related information provided here and they do not constitute property particulars. Please contact Whitegates - Dewsbury for full details and further information.

