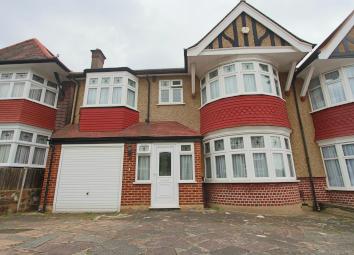Semi-detached house to rent in Harrow HA3, 4 Bedroom
Quick Summary
- Property Type:
- Semi-detached house
- Status:
- To rent
- Price
- £ 577
- Beds:
- 4
- County
- London
- Town
- Harrow
- Outcode
- HA3
- Location
- Sheridan Gardens, Kenton, Harrow HA3
- Marketed By:
- Hunters - Harrow
- Posted
- 2024-04-05
- HA3 Rating:
- More Info?
- Please contact Hunters - Harrow on 020 3463 0063 or Request Details
Property Description
Substantial well extended, massive four double bedroom semi detached family home in one of the areas most sought after, cul de sac locations close to the ever popular Mount Stewart School. This fabulous family home must simply be viewed to avoid disappointment. The property has a covered storm porch which opens into a lovely entrance hall leading to two large reception rooms and a beautiful, well appointed fitted kitchen with a centre island. Off the utility room is the previous garage which has been skilfully converted into a utility room and also a guest shower room/wc.
This fine home must simply be viewed to be fully appreciated.
Covered storm porch
Upvc and double glazed storm porch with tiled flooring leading to front door...
Front door
Opening into entrance hall which has solid oak wood flooring, deep under stairs storage cupboard, radiator, doors opening into, ..
Reception 1
5.18m (17' 0")x 3.96m (13' 0")
Front aspect double glazed bay window, solid oak wood flooring, radiator, television point, power points, spot light ceiling.
Reception 2
6.10m (20' 0")7 x 3.35m (11' 0")6
Rear aspect double glazed leaded French doors to garden, solid oak wood flooring, radiator, double doors opening to kitchen.
Luxury modern fitted kitchen
3.96m (13' 0")6 x 3.05m (10' 0")
Beautiful modern fitted kitchen comprising of eye and base level units with granite work top surfaces incorporating a single drainer stainless steel sink unit with 1 1/2 bowl drainer with mixer tap, fitted with an integrated dishwasher, electric oven and grill with a centre island comprising of 5 ring gas hob with overhead extractor unit, space for American style fridge/freezer, tiled, underfloor heating, radiator, rear aspect double glazed leaded window over looking rear garden and door opening into...
Utility room (2nd kitchen)
3.35m (11' 0")03 X 2.44m (8' 0")10
Converetd from the garage area now turned into a very usefil over flow kitchen - ideal for family parties and utility area! Fitted with a range of storatge units with granite work top, fitted with an additional fridge freezer, plumbing for washing machine, recess for tumble dryer, under floor heatimg, rear aspect double glazed window, door to garden and door to shower room/guest wc.
Guest shower room/cloakroom
3.43m (11' 3") x 2.69m (8' 10")
Luxurious modern fitted with an electric shower, vanity style combination unit comprising of low-flush W/C and reinforced glass basin with mixer taps, fully tiled walls with mosaic tiled floor covering, underfloor heating.
First floor landling
Carpeted staircase to first floor landing, side aspect stained glass double glazed window, access to loft space, carpeted, doors opening into...
Bedroom 1
5.18m (17' 0")7 x 3.96m (13' 0")
Front aspect room with a range of fitted full length wall to wall wardrobes, radiator, spotlights, carpeted, double glazed bay window to front.
Bedroom 2
5.18m (17' 0")1 x 3.35m (11' 0")2
Rear aspect room over looking rear garden and views towards Wembley Stadium, double glazed window, full length wall to wall wardrobes, radiator, spot lights, carpeted.
Bedroom 3
3.96m (13' 0")6 X 3.05m (10' 0")3
Rear aspect double bedroom with double glazed window, full length wall to wall fitted wardrobes, carpeted, spot lighting.
Bedroom 4
4.27m (14' 0")8 x 2.44m (8' 0")7
Extended over the garage to provide another double bedroom with front aspect double glazed window, fitted wardrobes, radiator, spot lighting and carpeted.
Luxury family bathroom
A luxuriously appointed modern fitted bathroom suite comprising of a tiled panel enclosed bath with shower attachment, vanity style combination unit with low flush W/C and ceramic bowel with mixer taps, fully tiled walls, floors, underfloor heating, towel rail, front aspect double glazed frosted window.
Rear
Visual estimate approx. 30.48m (100' 0")x 15.24m (50' 0")
Large secluded rear garden with a well laid patio area, rest mainly laid to lawn with well kept flower borders, mature shrubs and bushes. Garden shed.
Frontage
Providing off street parking for several cars. Own driveway.
EPC
Property Location
Marketed by Hunters - Harrow
Disclaimer Property descriptions and related information displayed on this page are marketing materials provided by Hunters - Harrow. estateagents365.uk does not warrant or accept any responsibility for the accuracy or completeness of the property descriptions or related information provided here and they do not constitute property particulars. Please contact Hunters - Harrow for full details and further information.

