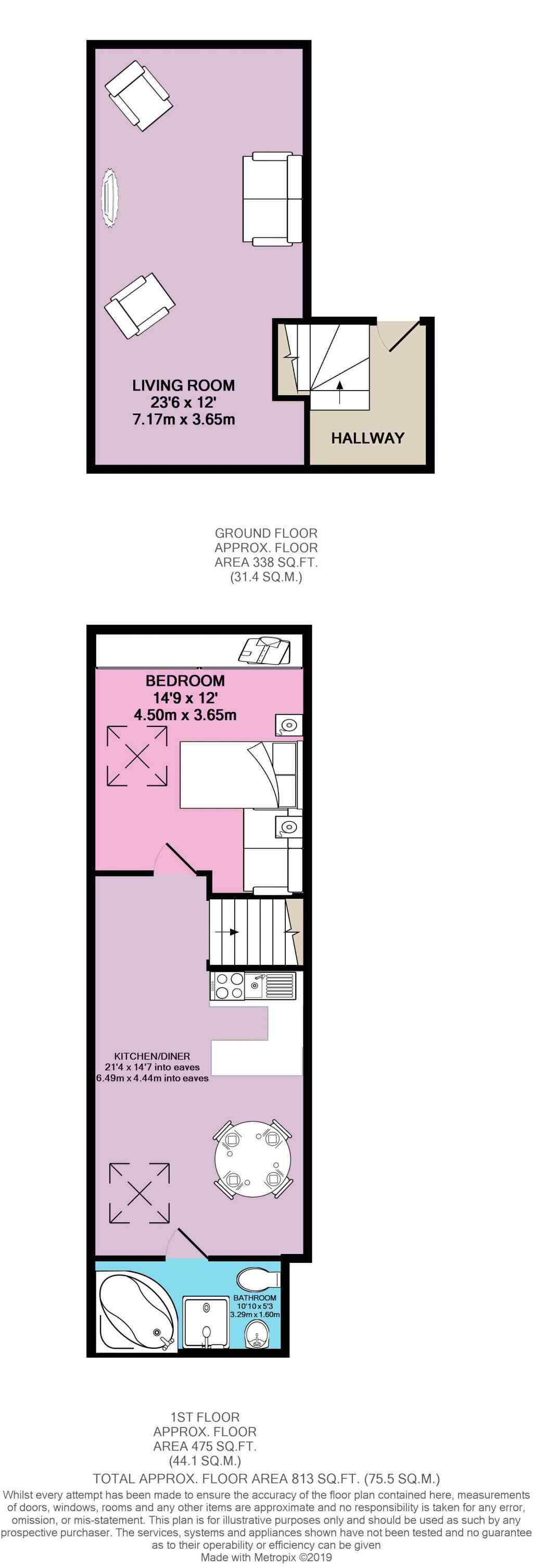Semi-detached house to rent in Harrogate HG3, 1 Bedroom
Quick Summary
- Property Type:
- Semi-detached house
- Status:
- To rent
- Price
- £ 127
- Beds:
- 1
- Baths:
- 1
- Recepts:
- 1
- County
- North Yorkshire
- Town
- Harrogate
- Outcode
- HG3
- Location
- Swarcliffe, Birstwith, Harrogate HG3
- Marketed By:
- EweMove Sales & Lettings - Harrogate
- Posted
- 2019-01-27
- HG3 Rating:
- More Info?
- Please contact EweMove Sales & Lettings - Harrogate on 01423 578880 or Request Details
Property Description
One bedroom accommodation. Beautiful Birstwith village setting. 7 miles North West of Harrogate. Hourly No. 24 bus service through the village. Fully equipped and furnished. Loads of storage space. No smoking, pet free and not suitable for children
An ideal opportunity for a single person or a couple, without children, to live in a delightful, exceptionally well-serviced rural village with the all important:- Doctors Surgery with Pharmacy, Superb Village Shop with Post Office and takeaway food service. The Station Hotel renowned for its food and accommodation.
The accommodation is spread over 2 floors.
The upper floor consists of an open plan kitchen, dining area, sitting area and office/desk area. The bedroom is spacious with plenty of hanging and drawer space.
The bathroom benefits from having a separate shower cubicle in addition to the bath, wash basin and toilet.
Downstairs there is a large lounge.
There is off road private parking for one car.
The River Nidd runs through the middle of the village which lies within the boundaries of the Area of Outstanding Natural Beauty. The village has excellent recreational facilities including a Cricket Club, a Tennis Club, a Snooker and Billiards Room, a children's playground and a large Church Hall, the chosen venue for a variety of activities.
This home includes:
- Entrance Hall
Entrance Hall with Stairs to First Floor and Door to Living Room - Living Room
7.17m x 3.65m (26.1 sqm) - 23' 6" x 11' 11" (281 sqft)
Living Room with windows to three sides. Completely furnished with settee, two chairs, coffee table and various storage cupboards. - Landing
First Floor Landing with built in office space. Open plan onto Kitchen/Diner/Living. - Kitchen / Dining Room
5.27m x 4.44m (23.3 sqm) - 17' 3" x 14' 6" (251 sqft)
Kitchen/Dining/Living Room with range of kitchen cupboards, sink, cooker, washing machine, dining table and chairs, settee & chair. Door to Bathroom - Bedroom (Double)
4.5m x 3.65m (16.4 sqm) - 14' 9" x 11' 11" (176 sqft)
Double Bedroom with lots of storage and wardrobe space. Double Bed with bed side tables. - Bathroom
Bathroom with corner bath, separate shower cubicle, low flush WC and wash basin.
Please note, all dimensions are approximate / maximums and should not be relied upon for the purposes of floor coverings.
Additional Information:
- Council Tax:
Band A
Marketed by EweMove Sales & Lettings (Harrogate) - Property Reference 21152
Property Location
Marketed by EweMove Sales & Lettings - Harrogate
Disclaimer Property descriptions and related information displayed on this page are marketing materials provided by EweMove Sales & Lettings - Harrogate. estateagents365.uk does not warrant or accept any responsibility for the accuracy or completeness of the property descriptions or related information provided here and they do not constitute property particulars. Please contact EweMove Sales & Lettings - Harrogate for full details and further information.


