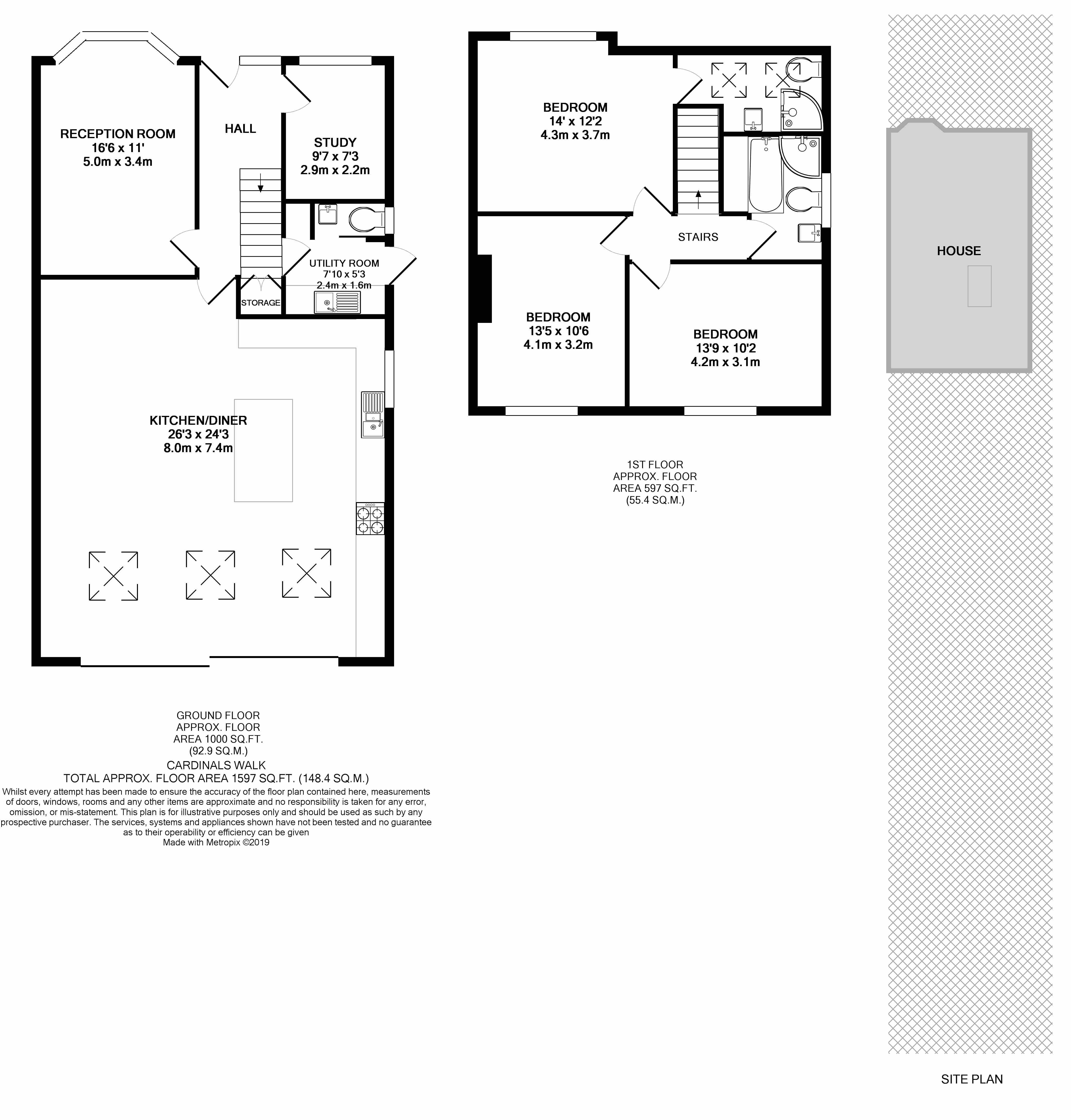Semi-detached house to rent in Hampton TW12, 3 Bedroom
Quick Summary
- Property Type:
- Semi-detached house
- Status:
- To rent
- Price
- £ 599
- Beds:
- 3
- Baths:
- 2
- County
- London
- Town
- Hampton
- Outcode
- TW12
- Location
- Cardinals Walk, Hampton TW12
- Marketed By:
- Tiffin Estate Agents Ltd
- Posted
- 2024-04-28
- TW12 Rating:
- More Info?
- Please contact Tiffin Estate Agents Ltd on 020 8128 4266 or Request Details
Property Description
A beautifully presented semi-detached family house with three double bedrooms, two bathrooms and a wonderful west facing private rear garden. Cardinals Walk is a highly regarded road giving good access to sought-after local schools and Hampton Village with its railway station, amenities and Village Green. Hampton Hill High Street, the gates to Royal Bushy Park, Hampton open air swimming pool and local bus services are all close by. This charming 1930s family home is presented to a high standard throughout and has a full width ground floor rear extension. An entrance hallway has a built in under stairs storage cupboards and doors to all rooms. The sitting reception room is front aspect and has a bay window. The hub of the home is the wonderful garden facing kitchen / dining / family reception room which enjoys under floor heating. The kitchen has a stunning range of modern fitted units with fridge freezer, integrated double oven, induction hob and dishwasher. A central island unit provides ample storage, additional fridge with freezer compartment and a breakfast bar with four bar stools. Open plan access leads to the family / sitting reception area and the dining reception area with ample space for a dining table and chairs. Light floods in through three double glazed skylights and triple double glazed sliding doors lead to the garden. There is a cloakroom W.C and a utility room with under floor heating, washing machine, tumble dryer, Victorian style clothes airer, a chrome heated towel rail and a side aspect double glazed door leads to the garden. An additional reception room provides valuable use for a home office, playroom or fourth bedroom. Stairs lead to the first floor landing where there is access to loft space via a pull down ladder and doors to all rooms. There are three good sized double bedrooms and the master bedroom has a modern fitted en suite shower room and W.C with two double glazed Velux windows, a chrome heated towel rail and a built into eaves storage cupboard. The family bathroom has a modern fitted four piece suite which includes a separate shower cubicle and a bath with a hand held shower attachment and there is a chrome heated towel rail. Additional features include, wood flooring, double glazing, gas central heating and a Megaflo cylinder. Outside there is a paved front garden with a driveway providing off street parking and pedestrian side leads to the landscaped west facing private rear garden. There are large lawned and patio areas and a range of tree, flower and shrub borders, a summerhouse / storage shed and outside lighting and power. Available from July. Offered unfurnished.
Property Location
Marketed by Tiffin Estate Agents Ltd
Disclaimer Property descriptions and related information displayed on this page are marketing materials provided by Tiffin Estate Agents Ltd. estateagents365.uk does not warrant or accept any responsibility for the accuracy or completeness of the property descriptions or related information provided here and they do not constitute property particulars. Please contact Tiffin Estate Agents Ltd for full details and further information.


